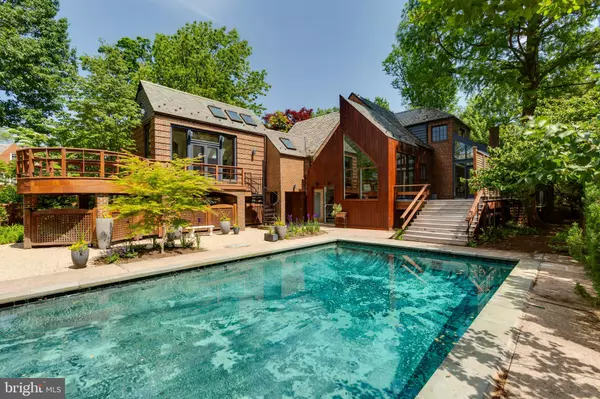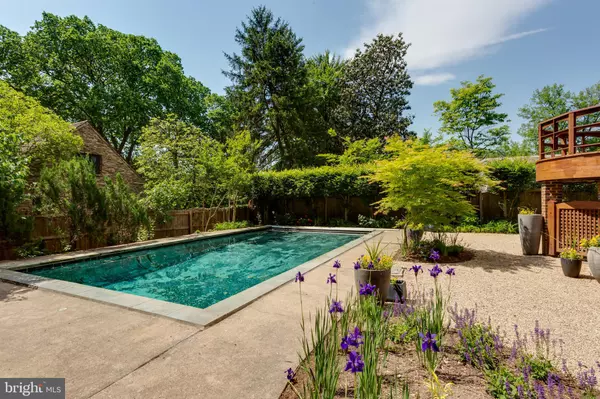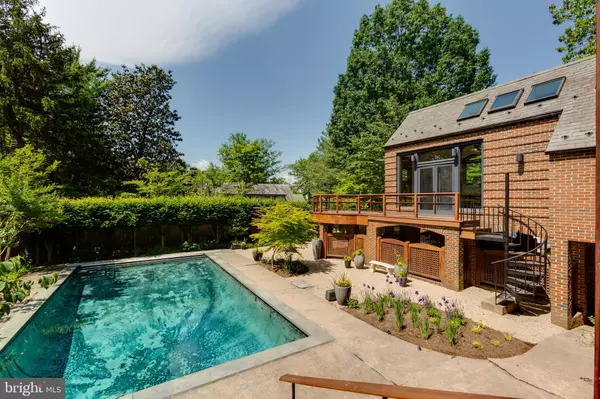For more information regarding the value of a property, please contact us for a free consultation.
Key Details
Sold Price $1,685,000
Property Type Single Family Home
Sub Type Detached
Listing Status Sold
Purchase Type For Sale
Square Footage 4,180 sqft
Price per Sqft $403
Subdivision Chevy Chase
MLS Listing ID DCDC427572
Sold Date 06/25/19
Style Tudor
Bedrooms 4
Full Baths 5
Half Baths 1
HOA Y/N N
Abv Grd Liv Area 3,345
Originating Board BRIGHT
Year Built 1939
Annual Tax Amount $11,582
Tax Year 2018
Lot Size 0.275 Acres
Acres 0.27
Property Description
Absolutely beautiful 1930's Chevy Chase Tudor, located on a quiet cul-de-sac with a breathtaking private property enveloped by mature landscaping around the entire home and sunny pool deck. The prior owners lovingly maintained the home for 60 years, adding multiple renovations by some of Washington's renowned architects, including Hugh Newell Jacobsen. Those renovations opened the home to the outdoors, while enhancing the comfortable flow of the interior, well suited for entertaining. The current owners have generously renovated throughout, carefully enhancing it's beauty and condition by updating elements of the interior, utilities, foundation, exterior, pool, and landscaping, bringing new life to this majestic home. With a higher elevation and large lot, on one of the most quiet streets in Chevy Chase DC, this sun filled home is a rare find, rich with charm and character. OPEN HOUSE SUNDAY 5/26/19 1-3 PM
Location
State DC
County Washington
Zoning R-1-A
Rooms
Other Rooms Primary Bedroom
Basement Fully Finished
Main Level Bedrooms 1
Interior
Interior Features Exposed Beams, Floor Plan - Traditional, Formal/Separate Dining Room, Kitchen - Table Space, Recessed Lighting, Upgraded Countertops, Wood Floors
Heating Other, Central, Forced Air, Hot Water, Radiant, Zoned
Cooling Central A/C
Flooring Hardwood
Fireplaces Number 2
Equipment Built-In Range, Dishwasher, Disposal, Dryer, Washer, Refrigerator
Fireplace Y
Appliance Built-In Range, Dishwasher, Disposal, Dryer, Washer, Refrigerator
Heat Source Natural Gas
Exterior
Garage Spaces 1.0
Fence Partially, Rear
Pool In Ground
Water Access N
View Garden/Lawn, Trees/Woods
Roof Type Slate
Accessibility 2+ Access Exits
Total Parking Spaces 1
Garage N
Building
Story 3+
Sewer Public Sewer
Water Public
Architectural Style Tudor
Level or Stories 3+
Additional Building Above Grade, Below Grade
Structure Type Brick
New Construction N
Schools
Elementary Schools Lafayette
Middle Schools Deal
High Schools Jackson-Reed
School District District Of Columbia Public Schools
Others
Senior Community No
Tax ID 2308//0008
Ownership Fee Simple
SqFt Source Assessor
Special Listing Condition Standard
Read Less Info
Want to know what your home might be worth? Contact us for a FREE valuation!

Our team is ready to help you sell your home for the highest possible price ASAP

Bought with Pamela B Wye • Compass
GET MORE INFORMATION

Nathan Labish
Real Estate Agent | License ID: 0225271116
Real Estate Agent License ID: 0225271116



