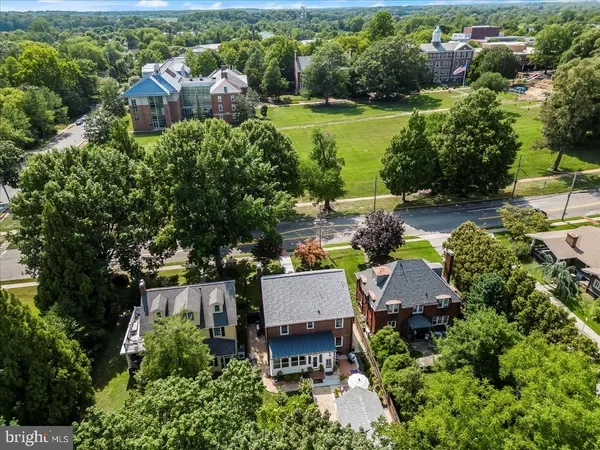For more information regarding the value of a property, please contact us for a free consultation.
Key Details
Sold Price $866,395
Property Type Single Family Home
Sub Type Detached
Listing Status Sold
Purchase Type For Sale
Square Footage 3,355 sqft
Price per Sqft $258
Subdivision Chestertown Historic District
MLS Listing ID MDKE2003972
Sold Date 11/14/24
Style Colonial
Bedrooms 4
Full Baths 3
Half Baths 1
HOA Y/N N
Abv Grd Liv Area 2,966
Originating Board BRIGHT
Year Built 1936
Annual Tax Amount $6,538
Tax Year 2024
Lot Size 7,800 Sqft
Acres 0.18
Property Description
This stunning renovation is the jewel of Chestertown's revitalized upper historic district! A beautiful view of Washington College (9th best college in the country by Princeton Review), invites a walk around campus, to the river, or to the shops & restaurants in between. Extensive interior & exterior renovations along with plumbing, mechanical, and electrical upgrades throughout make the beauty of this stunning home more than just looks! Possible owner financing with attractive rates could make it yours!
The redesigned layout and flow is comfortable and elegant: Located on the first floor off the center hall, is the living room, dining room, kitchen, den/office, half bath, all-season sun room. The new custom kitchen showcases an individually handcrafted brick floor and imported Spanish tiled backsplash. The original grand stairway leads to the second floor and a cozy sitting area at the end of the catwalk. The primary bedroom includes a five piece luxury en-suite bath, while two additional bedrooms share a full hall bathroom. The dedicated laundry room, has storage cabinets, room for ironing and folding and a cleaning supply niche
The spacious third floor guest quarters (or au-pair/in-law suite) has independent climate control, a full bathroom and an L-shaped cooking & dining counter. A comfortable sitting area, dedicated sleeping/dressing space and a study nook complete this floor.
A desirable rear alley, leads to the home's private off-street parking spaces and the carriage-styled garage which can accommodate an SUV. Need even more storage or extra rooms? Easily access to the 1100 square ft basement with 7.5' ceilings from an exterior doorway off the patio or from inside the home. This property is fully fenced & gated providing privacy for outdoor activities and security for family and pets.
This brick colonial has been extensively renovated and is turn-key! Square footage is estimated: buyer to verify. A complete upgrade record is available upon request. Access your choice of Phila or BWI International Airports in 75 minutes.
Location
State MD
County Kent
Zoning R-3
Rooms
Other Rooms Living Room, Dining Room, Primary Bedroom, Sitting Room, Bedroom 2, Bedroom 3, Kitchen, Den, Sun/Florida Room, In-Law/auPair/Suite, Storage Room, Utility Room, Workshop, Primary Bathroom, Full Bath, Half Bath
Basement Full, Interior Access, Outside Entrance, Sump Pump, Windows, Connecting Stairway, Heated, Improved, Partially Finished, Space For Rooms, Workshop
Interior
Hot Water Electric
Heating Heat Pump(s), Zoned, Radiator
Cooling Ductless/Mini-Split, Multi Units
Flooring Hardwood, Ceramic Tile, Tile/Brick
Fireplaces Number 1
Equipment Oven/Range - Electric, Refrigerator, Stainless Steel Appliances, Dishwasher
Fireplace Y
Appliance Oven/Range - Electric, Refrigerator, Stainless Steel Appliances, Dishwasher
Heat Source Electric, Oil
Exterior
Parking Features Garage - Rear Entry, Garage Door Opener, Other
Garage Spaces 3.0
Water Access N
Roof Type Architectural Shingle,Metal
Accessibility None
Total Parking Spaces 3
Garage Y
Building
Story 4
Foundation Block
Sewer Public Sewer
Water Public
Architectural Style Colonial
Level or Stories 4
Additional Building Above Grade, Below Grade
Structure Type 9'+ Ceilings,Dry Wall
New Construction N
Schools
School District Kent County Public Schools
Others
Senior Community No
Tax ID 1504017471
Ownership Fee Simple
SqFt Source Assessor
Acceptable Financing Assumption, Cash, Conventional
Listing Terms Assumption, Cash, Conventional
Financing Assumption,Cash,Conventional
Special Listing Condition Standard
Read Less Info
Want to know what your home might be worth? Contact us for a FREE valuation!

Our team is ready to help you sell your home for the highest possible price ASAP

Bought with William H Norris III • Select Land & Homes, LLC
GET MORE INFORMATION
Nathan Labish
Real Estate Agent | License ID: 0225271116
Real Estate Agent License ID: 0225271116



