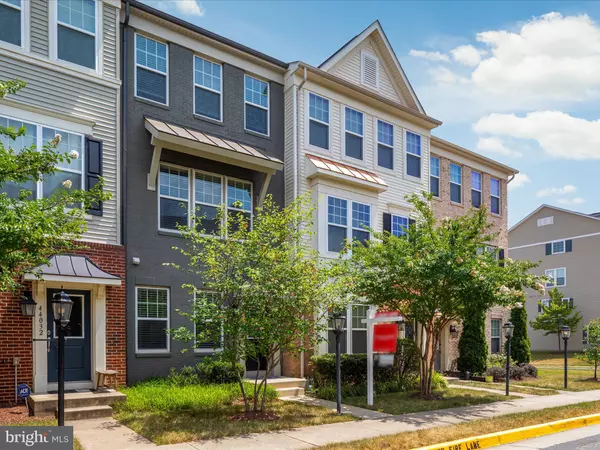For more information regarding the value of a property, please contact us for a free consultation.
Key Details
Sold Price $573,000
Property Type Townhouse
Sub Type Interior Row/Townhouse
Listing Status Sold
Purchase Type For Sale
Square Footage 1,686 sqft
Price per Sqft $339
Subdivision East Gate One
MLS Listing ID VALO2074314
Sold Date 08/06/24
Style Traditional
Bedrooms 3
Full Baths 3
Half Baths 1
HOA Fees $116/mo
HOA Y/N Y
Abv Grd Liv Area 1,686
Originating Board BRIGHT
Year Built 2014
Annual Tax Amount $4,626
Tax Year 2024
Lot Size 1,307 Sqft
Acres 0.03
Property Description
This is the one you've been waiting for, a rarely available 3-level townhouse in the sought-after East Gate community, featuring both modern conveniences & timeless charm throughout! This handsome, painted brick townhouse offers curb appeal as well as a functional floor plan that boasts 3 bedrooms, each with their own bathroom as well as an attached garage. Brand new carpet was recently installed and the residence has been freshly painted from top to bottom. The kitchen features stainless steel appliances, granite countertops, a tasteful backsplash, and ample storage space. The kitchen flows effortlessly into a spacious dining area and a generously sized family room. Ascending to the upper level, you'll discover two generously sized bedrooms each with a private bathroom as well as a laundry room for added convenience. The lower level of this townhouse offers flexibility as it can serve as a third bedroom or a functional home office complete with a full bathroom. Additionally, this home is equipped with smart home features such as a nest thermostat, ring doorbell and a built-in speaker system throughout. The location of this property is truly unbeatable. Situated in a community adjacent to the East Gate Marketplace, conveniences such as grocery, shopping, gas, spa and dining are right at your doorstep. The close proximity to Dulles Airport and major commuter routes, such as the toll road and Rt. 50, ensure that you're always well-connected. Experience the benefits of a low HOA fee that grants residents access to a beautiful pool, a multi-purpose court, and a clubhouse. The HOA also covers lawn maintenance, snow removal, and trash, ensuring a hassle-free living experience. If you're seeking a fabulous home in a superb location, your search ends here!
Location
State VA
County Loudoun
Zoning R8
Rooms
Other Rooms Primary Bedroom, Bedroom 3, Kitchen, Family Room, Additional Bedroom
Basement Front Entrance, Fully Finished, Walkout Level
Interior
Interior Features Breakfast Area, Carpet, Combination Dining/Living, Entry Level Bedroom, Kitchen - Island, Recessed Lighting, Sound System, Walk-in Closet(s), Wood Floors, Upgraded Countertops, Primary Bath(s), Pantry
Hot Water Natural Gas
Heating Forced Air
Cooling Central A/C
Flooring Wood, Carpet
Equipment Built-In Microwave, Dishwasher, Disposal, Dryer, Oven/Range - Gas, Stainless Steel Appliances, Refrigerator, Washer
Fireplace N
Appliance Built-In Microwave, Dishwasher, Disposal, Dryer, Oven/Range - Gas, Stainless Steel Appliances, Refrigerator, Washer
Heat Source Natural Gas
Exterior
Exterior Feature Balcony
Parking Features Garage - Rear Entry, Garage Door Opener
Garage Spaces 1.0
Water Access N
Roof Type Asphalt
Accessibility None
Porch Balcony
Attached Garage 1
Total Parking Spaces 1
Garage Y
Building
Story 3
Foundation Concrete Perimeter
Sewer Public Sewer
Water Public
Architectural Style Traditional
Level or Stories 3
Additional Building Above Grade, Below Grade
Structure Type 9'+ Ceilings
New Construction N
Schools
Elementary Schools Cardinal Ridge
Middle Schools Mercer
High Schools John Champe
School District Loudoun County Public Schools
Others
Senior Community No
Tax ID 097194940000
Ownership Fee Simple
SqFt Source Assessor
Acceptable Financing FHA, Conventional, Cash, VA
Listing Terms FHA, Conventional, Cash, VA
Financing FHA,Conventional,Cash,VA
Special Listing Condition Standard
Read Less Info
Want to know what your home might be worth? Contact us for a FREE valuation!

Our team is ready to help you sell your home for the highest possible price ASAP

Bought with Jordan Li • eXp Realty LLC
GET MORE INFORMATION
Nathan Labish
Real Estate Agent | License ID: 0225271116
Real Estate Agent License ID: 0225271116



