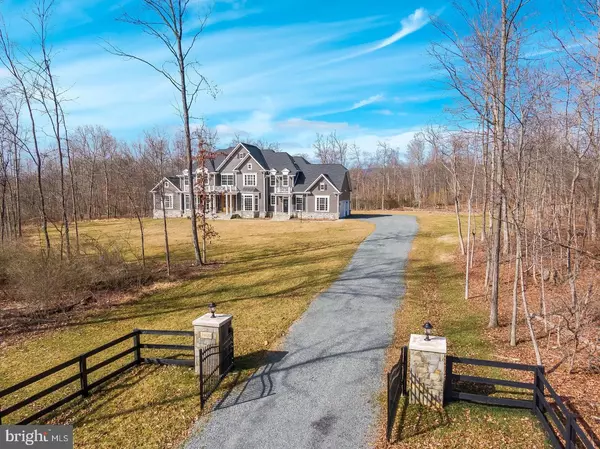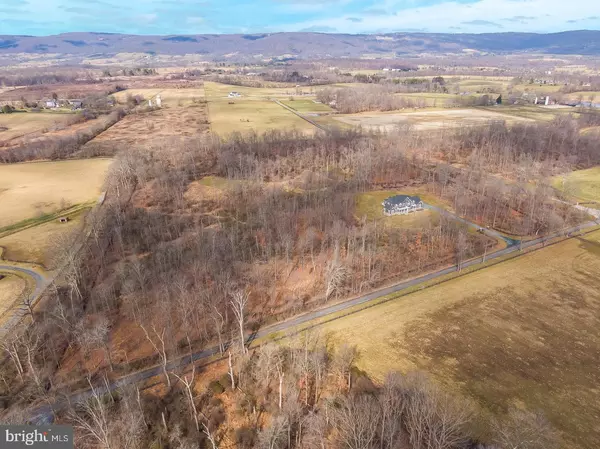For more information regarding the value of a property, please contact us for a free consultation.
Key Details
Sold Price $2,600,000
Property Type Single Family Home
Sub Type Detached
Listing Status Sold
Purchase Type For Sale
Square Footage 8,187 sqft
Price per Sqft $317
Subdivision None Available
MLS Listing ID VALO2068860
Sold Date 07/03/24
Style Craftsman
Bedrooms 5
Full Baths 6
Half Baths 1
HOA Y/N N
Abv Grd Liv Area 5,521
Originating Board BRIGHT
Year Built 2023
Annual Tax Amount $17,597
Tax Year 2023
Lot Size 16.090 Acres
Acres 16.09
Lot Dimensions 0.00 x 0.00
Property Description
Nestled in the picturesque countryside of Upperville, Virginia, 21881 Willisville Rd unveils a brand new architectural masterpiece, seamlessly blending modern luxury with the timeless charm of rural living. This elegant estate welcomes you with a long, tree-lined driveway, offering a sense of seclusion and tranquility. As you approach the front entrance, the grandeur of the residence becomes apparent. The exterior boasts a perfect fusion of traditional and contemporary design, featuring a mix of stone and stucco that harmonizes with the natural surroundings. Large, strategically placed windows flood the interior with natural light and provide panoramic views of the lush landscape. Upon entering, you are greeted by a spacious foyer adorned with custom-designed lighting fixtures and exquisite detailing. The open-concept layout of the main floor seamlessly connects the living, dining, and kitchen areas, creating a fluid space for both relaxation and entertainment. High ceilings, hardwood floors, and a neutral color palette contribute to an atmosphere of understated elegance. The gourmet kitchen is a chef's dream, equipped with top-of-the-line stainless steel appliances, a center island with a quartz countertop, and ample storage space. The adjacent dining area, surrounded by oversized windows, allows for delightful views of the meticulously landscaped gardens. The living room, centered around a fireplace with a handcrafted mantle, provides a cozy retreat for intimate gatherings. Large glass doors open onto an expansive outdoor patio, creating a seamless transition between indoor and outdoor living spaces. The patio overlooks manicured lawns and offers an ideal setting for al fresco dining and entertaining. The master suite is a sanctuary of luxury, featuring a spa-like bathroom with a freestanding tub, a walk-in shower, and dual vanities. The bedroom itself offers a private balcony, perfect for enjoying the sunrise or sunset in complete serenity. Additional bedrooms are thoughtfully designed, each with its own unique character and access to well-appointed bathrooms. This property goes beyond the house itself, as it includes sprawling grounds that provide endless possibilities. From a charming garden and outdoor seating areas to a potential pool or tennis court, the expansive acreage allows for the realization of personalized outdoor retreats. With its impeccable design, high-end finishes, and idyllic setting, 21881 Willisville Rd is not just a house; it's a luxurious haven where modern comfort meets the timeless allure of Virginia's countryside. This residence offers a unique opportunity to embrace a lifestyle of sophistication and tranquility in one of the region's most coveted locations.
Location
State VA
County Loudoun
Zoning AR2
Rooms
Basement Other, Sump Pump, Space For Rooms, Daylight, Full, Drain, Drainage System, Full, Fully Finished, Improved, Interior Access, Outside Entrance, Side Entrance, Windows, Workshop
Interior
Hot Water Propane
Heating Forced Air
Cooling Central A/C
Fireplaces Number 2
Fireplace Y
Heat Source Propane - Owned
Exterior
Parking Features Garage - Side Entry, Built In, Additional Storage Area, Inside Access, Oversized
Garage Spaces 3.0
Water Access N
Accessibility Other
Attached Garage 3
Total Parking Spaces 3
Garage Y
Building
Story 3
Foundation Permanent
Sewer Septic < # of BR
Water Well
Architectural Style Craftsman
Level or Stories 3
Additional Building Above Grade, Below Grade
New Construction Y
Schools
School District Loudoun County Public Schools
Others
Senior Community No
Tax ID 657201607000
Ownership Fee Simple
SqFt Source Estimated
Special Listing Condition Standard
Read Less Info
Want to know what your home might be worth? Contact us for a FREE valuation!

Our team is ready to help you sell your home for the highest possible price ASAP

Bought with William R Davis • CENTURY 21 New Millennium
GET MORE INFORMATION

Nathan Labish
Real Estate Agent | License ID: 0225271116
Real Estate Agent License ID: 0225271116



