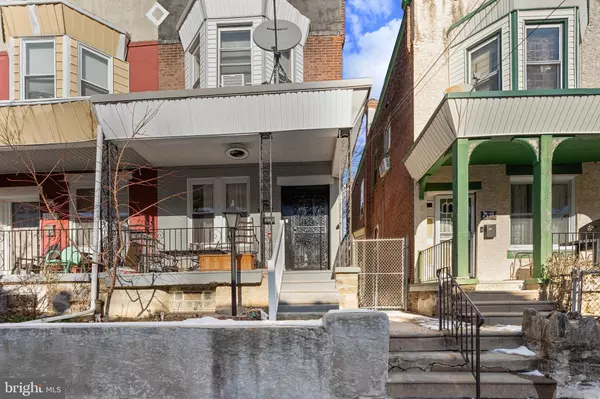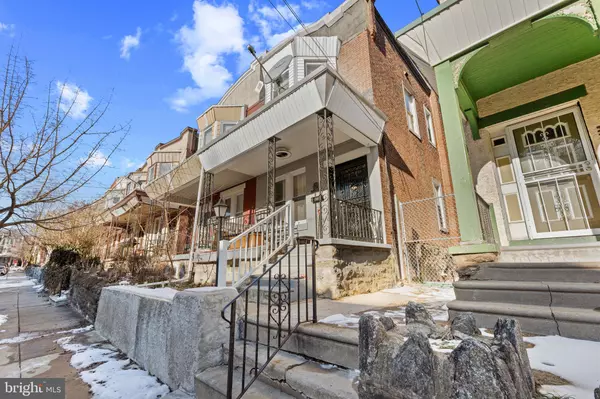UPDATED:
01/12/2025 04:44 PM
Key Details
Property Type Single Family Home, Townhouse
Sub Type Twin/Semi-Detached
Listing Status Active
Purchase Type For Sale
Square Footage 1,472 sqft
Price per Sqft $135
Subdivision Germantown
MLS Listing ID PAPH2430316
Style Contemporary
Bedrooms 3
Full Baths 2
HOA Y/N N
Abv Grd Liv Area 1,472
Originating Board BRIGHT
Year Built 1920
Annual Tax Amount $2,018
Tax Year 2024
Lot Size 1,520 Sqft
Acres 0.03
Lot Dimensions 19.00 x 80.00
Property Description
Upstairs, you'll find three bedrooms, each offering plenty of space. The two updated bathrooms feature stylish, contemporary finishes. Outside, the back patio offers the perfect space for outdoor dining or simply unwinding after a long day. This home truly has it all—modern conveniences, timeless character, and outdoor space to enjoy. 5129 Keyser St is conveniently close to schools, parks, shopping, dining, and public transportation, making it an excellent choice for those seeking both comfort and accessibility. Whether you're looking for a forever home or a space to make your own, this property offers endless possibilities. Don't miss your chance to own this gem!
Location
State PA
County Philadelphia
Area 19144 (19144)
Zoning RSA3
Rooms
Basement Full, Partially Finished
Interior
Interior Features Bathroom - Tub Shower, Dining Area, Floor Plan - Open, Kitchen - Island
Hot Water Natural Gas
Heating Central
Cooling Window Unit(s), Ceiling Fan(s)
Flooring Vinyl
Fireplaces Number 1
Fireplaces Type Electric
Fireplace Y
Heat Source Central
Exterior
Exterior Feature Deck(s), Porch(es)
Water Access N
Accessibility None
Porch Deck(s), Porch(es)
Garage N
Building
Story 2
Foundation Slab
Sewer No Septic System
Water Public
Architectural Style Contemporary
Level or Stories 2
Additional Building Above Grade, Below Grade
Structure Type Dry Wall
New Construction N
Schools
School District Philadelphia City
Others
Senior Community No
Tax ID 123195700
Ownership Fee Simple
SqFt Source Assessor
Acceptable Financing Cash, FHA, Conventional, VA
Listing Terms Cash, FHA, Conventional, VA
Financing Cash,FHA,Conventional,VA
Special Listing Condition Standard

GET MORE INFORMATION
Nathan Labish
Real Estate Agent | License ID: 0225271116
Real Estate Agent License ID: 0225271116



