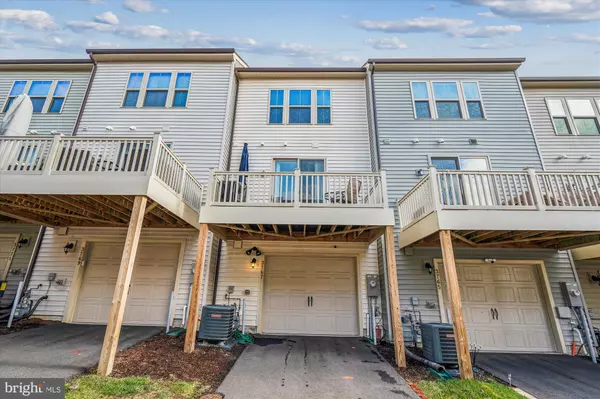UPDATED:
01/05/2025 07:47 PM
Key Details
Property Type Townhouse
Sub Type Interior Row/Townhouse
Listing Status Active
Purchase Type For Sale
Square Footage 1,536 sqft
Price per Sqft $312
Subdivision Parkside
MLS Listing ID MDAA2100442
Style Colonial
Bedrooms 2
Full Baths 2
Half Baths 2
HOA Fees $101/mo
HOA Y/N Y
Abv Grd Liv Area 1,280
Originating Board BRIGHT
Year Built 2022
Annual Tax Amount $4,427
Tax Year 2024
Lot Size 1,120 Sqft
Acres 0.03
Property Description
The gourmet kitchen is a true highlight, boasting sparkling quartz countertops, stainless steel appliances, under-cabinet lighting, and a spacious island with a breakfast bar—ideal for casual gatherings or meal prep. The main level also features distinct living and dining areas, ensuring functionality and comfort. Step outside to the low-maintenance deck, where you can enjoy al fresco dining or simply relax in the fresh air.
The lower level offers a versatile space, perfect as an additional living area, home office, or gym, complete with a convenient half bath and direct access to the one-car garage.
Upstairs, you'll find two luxurious bedrooms, each with its own private en-suite bathroom and walk-in closet, providing comfort and privacy.
Nestled in the highly sought-after Parkside community, residents enjoy exceptional amenities, including a resort-style pool, a clubhouse with party rooms, dog-walking stations, and multiple playgrounds scattered throughout the neighborhood.
Conveniently located near Fort Meade and offering easy access to Baltimore and Washington, D.C., via I-295, this home provides both lifestyle and location.
VA assumable loan at 3.25%! Don't miss the opportunity to make this beautiful home yours—schedule your showing today!
Location
State MD
County Anne Arundel
Zoning RESIDENTIAL
Rooms
Other Rooms Dining Room, Primary Bedroom, Bedroom 2, Kitchen, Family Room, Recreation Room, Primary Bathroom, Half Bath
Basement Fully Finished, Garage Access, Connecting Stairway, Daylight, Partial, Heated, Interior Access, Windows
Interior
Interior Features Bathroom - Walk-In Shower, Family Room Off Kitchen, Floor Plan - Open, Kitchen - Island, Primary Bath(s), Sprinkler System, Upgraded Countertops, Walk-in Closet(s), Window Treatments
Hot Water Tankless, Natural Gas
Cooling Central A/C
Flooring Luxury Vinyl Plank, Carpet
Equipment Built-In Microwave, Dishwasher, Disposal, Dryer - Front Loading, Exhaust Fan, Oven/Range - Electric, Refrigerator, Stainless Steel Appliances, Washer, Water Heater - Tankless
Furnishings No
Fireplace N
Appliance Built-In Microwave, Dishwasher, Disposal, Dryer - Front Loading, Exhaust Fan, Oven/Range - Electric, Refrigerator, Stainless Steel Appliances, Washer, Water Heater - Tankless
Heat Source Natural Gas
Laundry Upper Floor
Exterior
Exterior Feature Deck(s)
Parking Features Garage Door Opener
Garage Spaces 2.0
Utilities Available Natural Gas Available, Sewer Available, Water Available
Amenities Available Club House, Common Grounds, Community Center, Pool - Outdoor, Tot Lots/Playground
Water Access N
Roof Type Architectural Shingle
Street Surface Black Top
Accessibility None
Porch Deck(s)
Attached Garage 1
Total Parking Spaces 2
Garage Y
Building
Story 3
Foundation Concrete Perimeter
Sewer Public Sewer
Water Public
Architectural Style Colonial
Level or Stories 3
Additional Building Above Grade, Below Grade
Structure Type Dry Wall
New Construction N
Schools
Middle Schools Macarthur
High Schools Meade
School District Anne Arundel County Public Schools
Others
Pets Allowed Y
HOA Fee Include Pool(s),Recreation Facility,Lawn Maintenance,Common Area Maintenance,Management
Senior Community No
Tax ID 020442090253051
Ownership Fee Simple
SqFt Source Assessor
Security Features Security System,Sprinkler System - Indoor
Acceptable Financing Conventional, Cash, Negotiable, Assumption, VA
Horse Property N
Listing Terms Conventional, Cash, Negotiable, Assumption, VA
Financing Conventional,Cash,Negotiable,Assumption,VA
Special Listing Condition Standard
Pets Allowed Cats OK, Dogs OK, Case by Case Basis

GET MORE INFORMATION
Nathan Labish
Real Estate Agent | License ID: 0225271116
Real Estate Agent License ID: 0225271116



