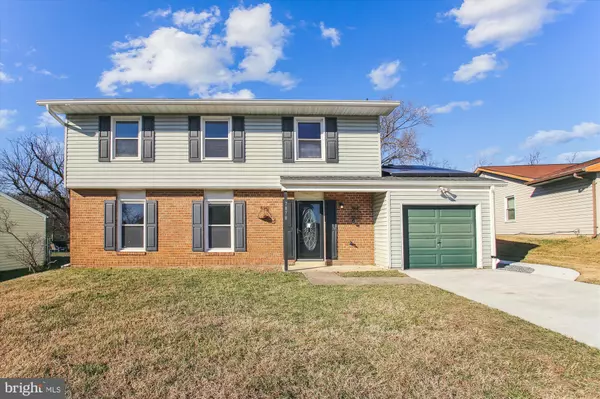UPDATED:
01/02/2025 07:15 PM
Key Details
Property Type Single Family Home
Sub Type Detached
Listing Status Pending
Purchase Type For Sale
Square Footage 1,991 sqft
Price per Sqft $246
Subdivision The Provinces
MLS Listing ID MDAA2100876
Style Colonial
Bedrooms 3
Full Baths 2
Half Baths 1
HOA Fees $15/ann
HOA Y/N Y
Abv Grd Liv Area 1,991
Originating Board BRIGHT
Year Built 1975
Annual Tax Amount $4,455
Tax Year 2024
Lot Size 8,887 Sqft
Acres 0.2
Property Description
Location
State MD
County Anne Arundel
Zoning R5
Interior
Interior Features Bathroom - Walk-In Shower, Bathroom - Soaking Tub, Floor Plan - Traditional, Formal/Separate Dining Room, Wood Floors
Hot Water Natural Gas
Heating Forced Air
Cooling Central A/C
Inclusions Hot Tub Conveys
Fireplace N
Window Features Double Hung,Double Pane
Heat Source Natural Gas
Exterior
Parking Features Garage - Front Entry, Inside Access
Garage Spaces 3.0
Water Access N
Accessibility None
Attached Garage 1
Total Parking Spaces 3
Garage Y
Building
Story 2
Foundation Slab
Sewer Public Sewer
Water Public
Architectural Style Colonial
Level or Stories 2
Additional Building Above Grade, Below Grade
New Construction N
Schools
School District Anne Arundel County Public Schools
Others
HOA Fee Include Common Area Maintenance
Senior Community No
Tax ID 020460502039450
Ownership Fee Simple
SqFt Source Assessor
Special Listing Condition Standard

GET MORE INFORMATION
Nathan Labish
Real Estate Agent | License ID: 0225271116
Real Estate Agent License ID: 0225271116



