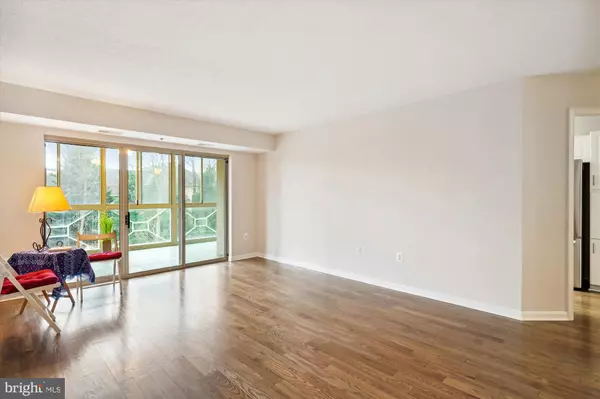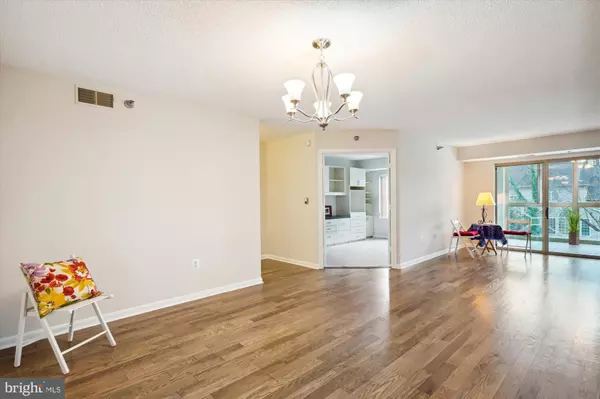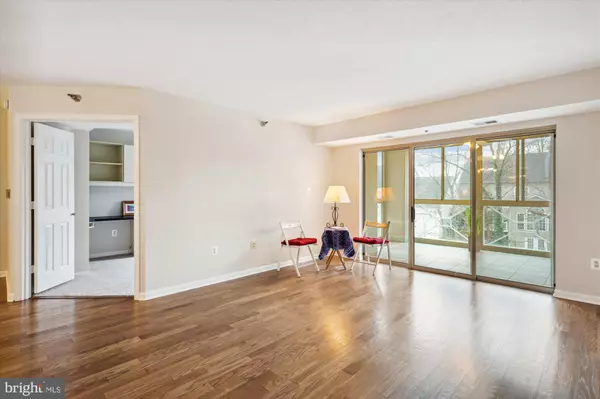
UPDATED:
12/20/2024 12:37 PM
Key Details
Property Type Condo
Sub Type Condo/Co-op
Listing Status Under Contract
Purchase Type For Sale
Square Footage 1,515 sqft
Price per Sqft $230
Subdivision Leisure World
MLS Listing ID MDMC2157752
Style Contemporary
Bedrooms 2
Full Baths 2
Condo Fees $1,155/mo
HOA Y/N N
Abv Grd Liv Area 1,515
Originating Board BRIGHT
Year Built 1996
Annual Tax Amount $4,055
Tax Year 2024
Property Description
Location
State MD
County Montgomery
Zoning R20
Rooms
Other Rooms Den
Main Level Bedrooms 2
Interior
Interior Features Breakfast Area, Built-Ins, Carpet, Ceiling Fan(s), Dining Area, Entry Level Bedroom, Flat, Kitchen - Table Space, Sprinkler System, Walk-in Closet(s), Wood Floors
Hot Water Multi-tank
Heating Forced Air
Cooling Central A/C
Equipment Built-In Microwave, Dishwasher, Disposal, Dryer, Exhaust Fan, Microwave, Oven/Range - Electric, Refrigerator, Washer
Fireplace N
Window Features Double Pane
Appliance Built-In Microwave, Dishwasher, Disposal, Dryer, Exhaust Fan, Microwave, Oven/Range - Electric, Refrigerator, Washer
Heat Source Natural Gas
Exterior
Parking Features Garage Door Opener
Garage Spaces 1.0
Amenities Available Art Studio, Bank / Banking On-site, Bar/Lounge, Billiard Room, Cable, Club House, Common Grounds, Elevator, Extra Storage, Fencing, Fitness Center, Gated Community, Golf Course Membership Available, Jog/Walk Path, Library, Meeting Room, Newspaper Service, Party Room, Picnic Area, Pool - Indoor, Pool - Outdoor, Reserved/Assigned Parking, Security, Swimming Pool, Storage Bin, Tennis Courts, Transportation Service
Water Access N
Accessibility Doors - Swing In
Attached Garage 1
Total Parking Spaces 1
Garage Y
Building
Story 4
Unit Features Garden 1 - 4 Floors
Sewer Public Sewer
Water Public
Architectural Style Contemporary
Level or Stories 4
Additional Building Above Grade, Below Grade
New Construction N
Schools
School District Montgomery County Public Schools
Others
Pets Allowed Y
HOA Fee Include Bus Service,Cable TV,Common Area Maintenance,Custodial Services Maintenance,Ext Bldg Maint,High Speed Internet,Lawn Maintenance,Management,Parking Fee,Pool(s),Recreation Facility,Reserve Funds,Road Maintenance,Security Gate,Sewer,Snow Removal,Trash,Water
Senior Community Yes
Age Restriction 55
Tax ID 161303143628
Ownership Condominium
Security Features 24 hour security,Main Entrance Lock,Resident Manager,Security Gate
Acceptable Financing Cash, Conventional
Listing Terms Cash, Conventional
Financing Cash,Conventional
Special Listing Condition Standard
Pets Allowed Size/Weight Restriction

GET MORE INFORMATION

Nathan Labish
Real Estate Agent | License ID: 0225271116
Real Estate Agent License ID: 0225271116



