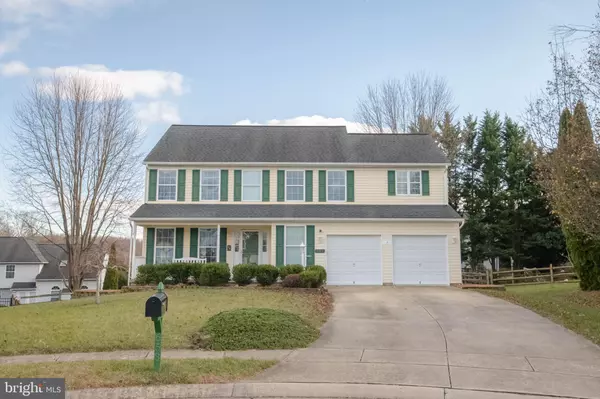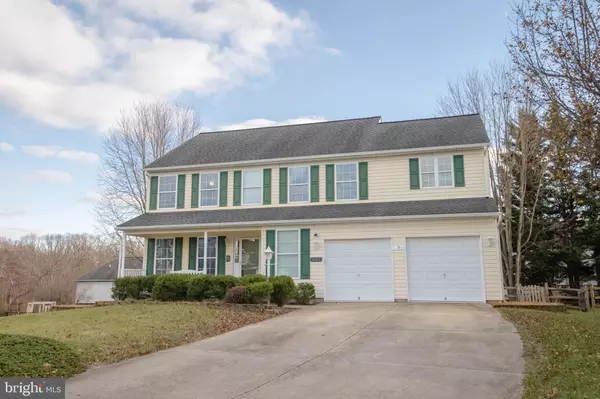UPDATED:
12/29/2024 02:21 AM
Key Details
Property Type Single Family Home
Sub Type Detached
Listing Status Under Contract
Purchase Type For Sale
Square Footage 2,356 sqft
Price per Sqft $248
Subdivision None Available
MLS Listing ID MDHR2038022
Style Colonial
Bedrooms 4
Full Baths 2
Half Baths 1
HOA Fees $178/ann
HOA Y/N Y
Abv Grd Liv Area 2,356
Originating Board BRIGHT
Year Built 1998
Annual Tax Amount $4,998
Tax Year 2024
Lot Size 0.264 Acres
Acres 0.26
Property Description
Location
State MD
County Harford
Zoning R2
Rooms
Other Rooms Living Room, Dining Room, Kitchen, Office, Half Bath
Basement Walkout Level, Unfinished, Space For Rooms, Rear Entrance
Interior
Hot Water Natural Gas
Heating Forced Air
Cooling Ceiling Fan(s), Central A/C
Fireplaces Number 1
Equipment Cooktop, Dishwasher, Dryer - Electric, Exhaust Fan, Extra Refrigerator/Freezer, Icemaker, Refrigerator, Washer
Fireplace Y
Appliance Cooktop, Dishwasher, Dryer - Electric, Exhaust Fan, Extra Refrigerator/Freezer, Icemaker, Refrigerator, Washer
Heat Source Natural Gas
Exterior
Exterior Feature Deck(s)
Parking Features Garage Door Opener
Garage Spaces 4.0
Utilities Available Cable TV
Water Access N
Accessibility None
Porch Deck(s)
Attached Garage 2
Total Parking Spaces 4
Garage Y
Building
Story 3
Foundation Block
Sewer Public Sewer
Water Public
Architectural Style Colonial
Level or Stories 3
Additional Building Above Grade, Below Grade
New Construction N
Schools
School District Harford County Public Schools
Others
Pets Allowed Y
Senior Community No
Tax ID 1303311783
Ownership Fee Simple
SqFt Source Assessor
Special Listing Condition Standard
Pets Allowed Dogs OK, Cats OK

GET MORE INFORMATION
Nathan Labish
Real Estate Agent | License ID: 0225271116
Real Estate Agent License ID: 0225271116



