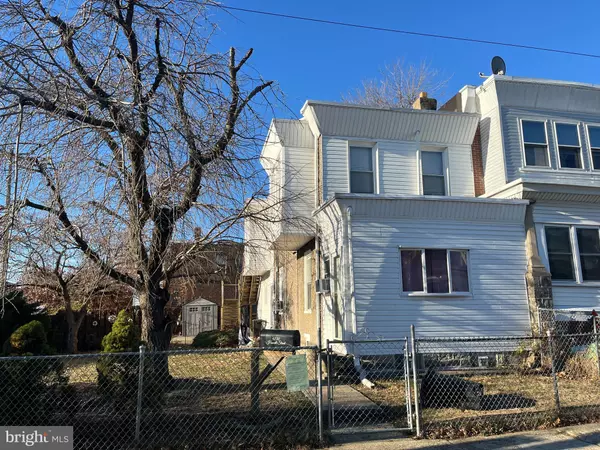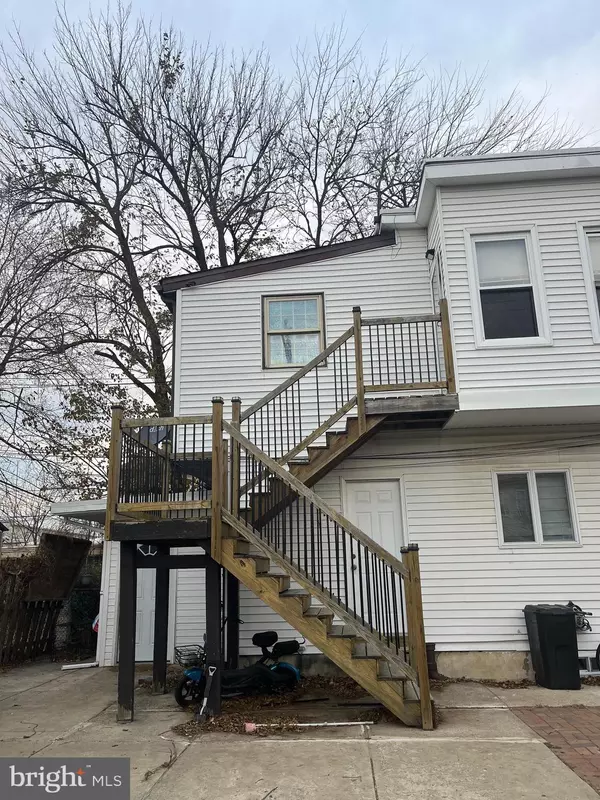
UPDATED:
12/09/2024 03:28 PM
Key Details
Property Type Single Family Home
Sub Type Twin/Semi-Detached
Listing Status Active
Purchase Type For Rent
Square Footage 685 sqft
Subdivision Wissinoming
MLS Listing ID PAPH2425252
Style Straight Thru
Bedrooms 2
Full Baths 1
Abv Grd Liv Area 685
Originating Board BRIGHT
Year Built 1940
Lot Size 4,144 Sqft
Acres 0.1
Lot Dimensions 50.00 x 83.00
Property Description
Location
State PA
County Philadelphia
Area 19135 (19135)
Zoning RSA5
Rooms
Other Rooms Living Room, Bedroom 2, Kitchen, Bedroom 1, Laundry, Full Bath
Basement Fully Finished
Main Level Bedrooms 2
Interior
Interior Features Entry Level Bedroom, Kitchen - Gourmet, Recessed Lighting, Upgraded Countertops, Walk-in Closet(s), Attic, Bathroom - Tub Shower, Breakfast Area, Ceiling Fan(s), Dining Area, Floor Plan - Traditional, Kitchen - Eat-In, Window Treatments, Wood Floors
Hot Water Electric
Heating Baseboard - Electric
Cooling Ceiling Fan(s)
Flooring Luxury Vinyl Tile, Tile/Brick
Inclusions Refrigerator, washer & dryer
Equipment Dryer - Electric, Range Hood, Refrigerator, Stainless Steel Appliances, Washer, Water Heater, Dryer - Front Loading, Exhaust Fan, Oven - Self Cleaning, Oven/Range - Electric, Stove, Washer - Front Loading, Washer/Dryer Stacked
Fireplace N
Appliance Dryer - Electric, Range Hood, Refrigerator, Stainless Steel Appliances, Washer, Water Heater, Dryer - Front Loading, Exhaust Fan, Oven - Self Cleaning, Oven/Range - Electric, Stove, Washer - Front Loading, Washer/Dryer Stacked
Heat Source Electric
Laundry Has Laundry, Main Floor, Washer In Unit, Dryer In Unit
Exterior
Exterior Feature Patio(s)
Fence Fully
Water Access N
Accessibility None
Porch Patio(s)
Garage N
Building
Story 1
Foundation Stone
Sewer Public Sewer
Water Public
Architectural Style Straight Thru
Level or Stories 1
Additional Building Above Grade, Below Grade
New Construction N
Schools
School District The School District Of Philadelphia
Others
Pets Allowed N
Senior Community No
Tax ID 622175500
Ownership Other
SqFt Source Assessor

GET MORE INFORMATION

Nathan Labish
Real Estate Agent | License ID: 0225271116
Real Estate Agent License ID: 0225271116



