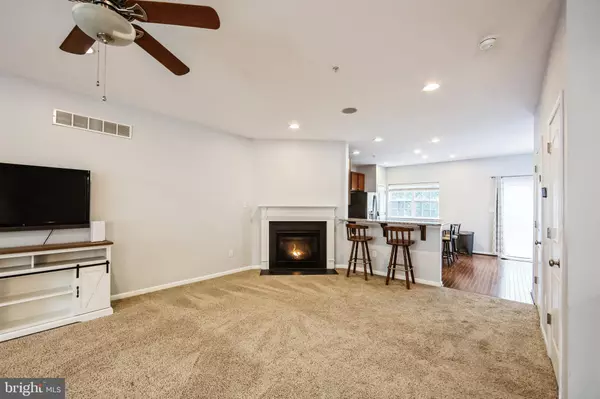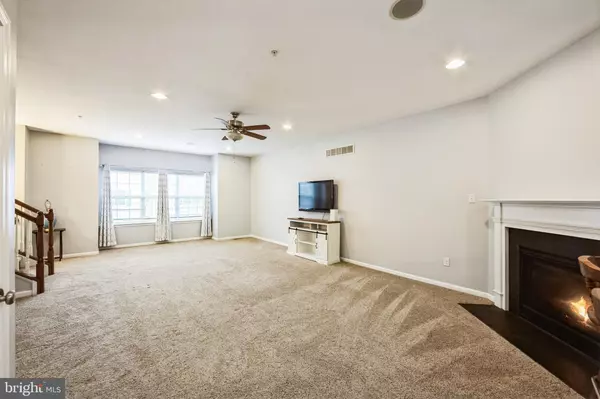
UPDATED:
12/09/2024 04:37 PM
Key Details
Property Type Townhouse
Sub Type Interior Row/Townhouse
Listing Status Active
Purchase Type For Sale
Square Footage 2,249 sqft
Price per Sqft $242
Subdivision Lafayette Crossing
MLS Listing ID PAMC2124412
Style Colonial
Bedrooms 3
Full Baths 2
Half Baths 1
HOA Fees $205/mo
HOA Y/N Y
Abv Grd Liv Area 1,784
Originating Board BRIGHT
Year Built 2013
Annual Tax Amount $4,959
Tax Year 2023
Lot Size 1,998 Sqft
Acres 0.05
Lot Dimensions 22.00 x 0.00
Property Description
As you step inside, you’ll be greeted by a bright and airy main level. Natural light pours in through large windows, including triple double -hung windows in the living room. The living space is inviting, featuring the warmth of a gas fireplace and plush carpeting that leads to an open floor plan. The stylish kitchen boasts stainless steel appliances, granite countertops, 42-inch maple cabinetry, a large island with extra storage, and a breakfast bar. The adjoining breakfast room opens to a deck perfect for morning coffee or evening relaxation, offering views of the Fayette Street bridge. Conveniently, there is also a powder room located just off the kitchen.
The upper level features a master suite with vaulted ceilings, a bay window, custom California closets, and an en-suite bathroom with double sinks and a glass-enclosed tile stall shower. Two additional generously sized bedrooms, a hall bathroom with a tub, and a laundry closet with storage space complete this level.
The lower level adds an approx 465 square feet of living space with tiled flooring, providing a finished basement for extra comfort. The 2-car garage comes with an additional storage, Premium in-ceiling speakers, and pre-wiring for Comcast and Verizon.
Located in a prime area, this home offers great connectivity with easy access to routes 76, 476, 276, and 23. You’re just 10 minutes from King of Prussia, 15 minutes from Center City, and 7 minutes from the Main Line.
This beautiful home is move-in ready and waiting for you to make it your own. Schedule a visit today to experience all that Lafayette Crossing has to offer!
Location
State PA
County Montgomery
Area West Conshohocken Boro (10624)
Zoning RES
Rooms
Other Rooms Primary Bedroom, Bedroom 2, Bedroom 3, Kitchen, Breakfast Room, Great Room, Laundry, Bathroom 2, Bonus Room, Primary Bathroom
Basement Daylight, Full, Fully Finished, Garage Access, Heated, Interior Access, Outside Entrance, Walkout Level, Windows
Interior
Interior Features Breakfast Area, Carpet, Ceiling Fan(s), Floor Plan - Open, Kitchen - Island, Kitchen - Eat-In, Primary Bath(s), Recessed Lighting, Sound System, Sprinkler System, Walk-in Closet(s), Wood Floors
Hot Water Natural Gas
Heating Forced Air
Cooling Central A/C
Flooring Hardwood, Carpet, Ceramic Tile
Fireplaces Number 1
Fireplaces Type Fireplace - Glass Doors, Insert
Inclusions Fridge, washer & dryer "all as is at time of closing" no monetary value" TV Mount great room, bar stools
Equipment Built-In Microwave, Built-In Range, Dishwasher, Disposal, Exhaust Fan, Oven - Self Cleaning, Oven/Range - Gas, Refrigerator, Stainless Steel Appliances, Washer, Washer - Front Loading, Dryer - Front Loading
Fireplace Y
Window Features Double Hung,Bay/Bow,Insulated,Screens
Appliance Built-In Microwave, Built-In Range, Dishwasher, Disposal, Exhaust Fan, Oven - Self Cleaning, Oven/Range - Gas, Refrigerator, Stainless Steel Appliances, Washer, Washer - Front Loading, Dryer - Front Loading
Heat Source Natural Gas
Laundry Upper Floor
Exterior
Exterior Feature Deck(s)
Parking Features Garage - Front Entry, Inside Access, Oversized
Garage Spaces 4.0
Utilities Available Cable TV
Water Access N
Roof Type Asphalt
Accessibility None
Porch Deck(s)
Attached Garage 2
Total Parking Spaces 4
Garage Y
Building
Story 3
Foundation Concrete Perimeter
Sewer Public Sewer
Water Public
Architectural Style Colonial
Level or Stories 3
Additional Building Above Grade, Below Grade
Structure Type 9'+ Ceilings,Dry Wall,Vaulted Ceilings
New Construction N
Schools
School District Upper Merion Area
Others
Pets Allowed Y
HOA Fee Include Common Area Maintenance,Lawn Maintenance,Management,Reserve Funds,Snow Removal,Trash
Senior Community No
Tax ID 24-00-01996-005
Ownership Fee Simple
SqFt Source Assessor
Acceptable Financing Cash, Conventional
Listing Terms Cash, Conventional
Financing Cash,Conventional
Special Listing Condition Standard
Pets Allowed No Pet Restrictions

GET MORE INFORMATION

Nathan Labish
Real Estate Agent | License ID: 0225271116
Real Estate Agent License ID: 0225271116



