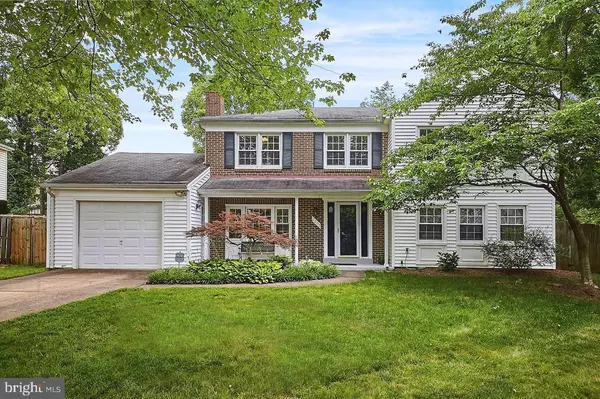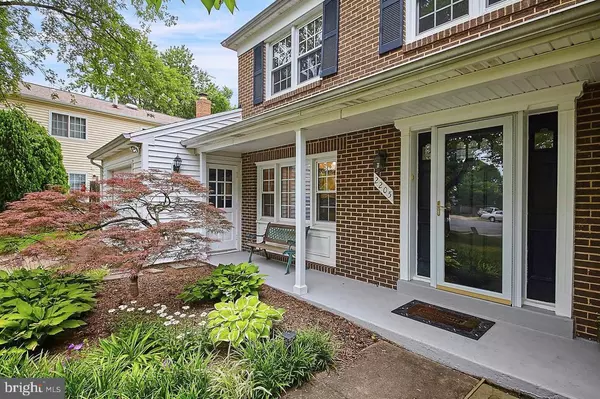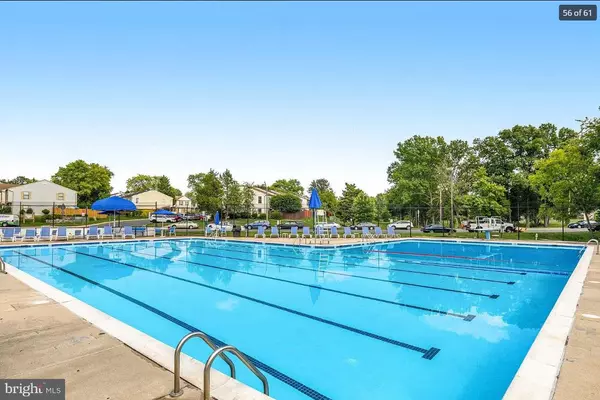UPDATED:
01/03/2025 02:42 PM
Key Details
Property Type Single Family Home
Sub Type Detached
Listing Status Active
Purchase Type For Rent
Square Footage 2,088 sqft
Subdivision Reflection Lake
MLS Listing ID VAFX2213112
Style Colonial
Bedrooms 4
Full Baths 2
Half Baths 1
HOA Fees $36/mo
HOA Y/N Y
Abv Grd Liv Area 2,088
Originating Board BRIGHT
Year Built 1975
Lot Size 8,532 Sqft
Acres 0.2
Property Description
Get ready to fall in love with this beautiful 4-bedroom, 2.5-bathroom home! Located in a vibrant community packed with amenities and just minutes from the Innovation Metro Station, this property offers the perfect blend of style, comfort, and convenience.
Open Two-Story Foyer: Flooded with natural light and featuring elegant espresso bamboo flooring throughout the first floor.
The Kitchen is a chef's delight with updated stainless-steel appliances, a convenient pot-filler above the stove, sleek two-tone cabinetry, and stunning white marble tile floors.
Family Room: Cozy yet modern with a wood-burning fireplace and a peninsula bar seamlessly connecting to the kitchen.
Dining Room & Living Room: Both generously sized with large windows letting in plenty of sunlight, perfect for entertaining or relaxing.
Upper-Level Retreats include:
Master Bedroom: Spacious with a private en-suite bathroom, your personal sanctuary.
Bedroom 1: Bright and airy with three oversized windows.
Bedroom 2: Thoughtfully designed as a nursery with charming safari wallpaper.
Bedroom 3: Versatile for guests, an office, or more.
Guest Bathroom: Includes a full tub for convenience.
Outdoor Living:
Large Fully Fenced Backyard: Perfect for outdoor activities, gardening, or relaxing in privacy. Ample space for kids and pets to play safely.
Community Features:
Multiple playgrounds for endless fun.
Clubhouse
Large outdoor pool with diving board, separate kitty pool and ample room for lap swimming.
Dog park for your furry friends.
Scenic walking trails along a picturesque creek.
Prime Location: Just 0.3 miles to the Innovation Metro Station, with a walking path currently under construction and set to be completed by early 2025.
This home is perfect for families, professionals, or anyone looking for a stylish and comfortable space in a thriving community.
This stunning home will be available by Feb 1, 2025 – don't miss your chance to rent a property.
Stay tuned for updated interior photos, more details, and your opportunity to tour this fantastic home.
Location
State VA
County Fairfax
Zoning 131
Rooms
Other Rooms Living Room, Dining Room, Primary Bedroom, Bedroom 2, Bedroom 3, Kitchen, Family Room, Foyer, Breakfast Room
Interior
Interior Features Dining Area, Kitchen - Eat-In, Upgraded Countertops, Window Treatments, Wood Floors, Floor Plan - Traditional
Hot Water Electric
Heating Forced Air
Cooling Central A/C
Flooring Bamboo, Carpet
Fireplaces Number 1
Fireplaces Type Fireplace - Glass Doors, Mantel(s), Wood
Equipment ENERGY STAR Clothes Washer, Dishwasher, Disposal, Dryer, Microwave, Oven/Range - Electric, Refrigerator
Fireplace Y
Appliance ENERGY STAR Clothes Washer, Dishwasher, Disposal, Dryer, Microwave, Oven/Range - Electric, Refrigerator
Heat Source Electric
Laundry Main Floor
Exterior
Exterior Feature Patio(s), Porch(es)
Parking Features Garage - Front Entry, Garage Door Opener
Garage Spaces 1.0
Fence Fully
Utilities Available Cable TV, Electric Available, Phone Available
Amenities Available Pool - Outdoor, Tot Lots/Playground
Water Access N
Roof Type Architectural Shingle
Accessibility None
Porch Patio(s), Porch(es)
Attached Garage 1
Total Parking Spaces 1
Garage Y
Building
Lot Description Cul-de-sac
Story 2
Foundation Slab
Sewer Public Sewer
Water Public
Architectural Style Colonial
Level or Stories 2
Additional Building Above Grade
Structure Type 2 Story Ceilings
New Construction N
Schools
Elementary Schools Hutchison
Middle Schools Herndon
High Schools Herndon
School District Fairfax County Public Schools
Others
Pets Allowed Y
HOA Fee Include Pool(s)
Senior Community No
Tax ID 16-1-8- -358A
Ownership Other
SqFt Source Estimated
Miscellaneous HOA/Condo Fee,HVAC Maint,Pest Control
Horse Property N
Pets Allowed Case by Case Basis

GET MORE INFORMATION
Nathan Labish
Real Estate Agent | License ID: 0225271116
Real Estate Agent License ID: 0225271116



