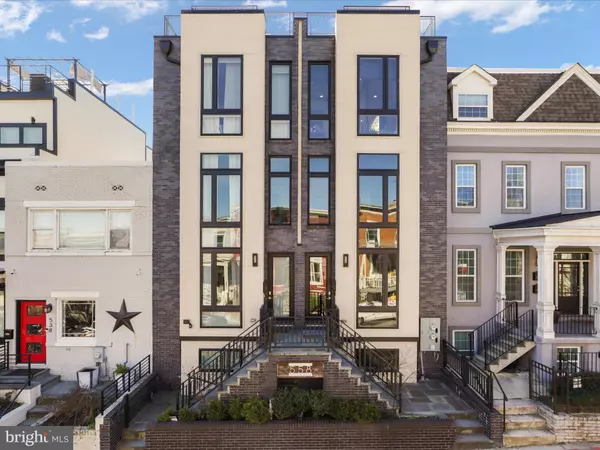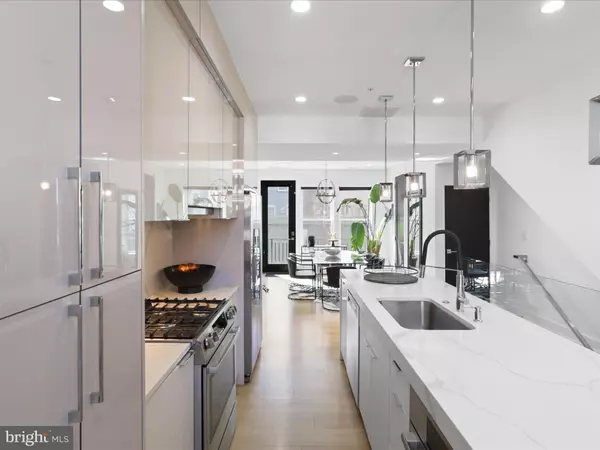
UPDATED:
11/26/2024 10:09 PM
Key Details
Property Type Condo
Sub Type Condo/Co-op
Listing Status Active
Purchase Type For Sale
Square Footage 2,285 sqft
Price per Sqft $566
Subdivision Columbia Heights
MLS Listing ID DCDC2170016
Style Contemporary
Bedrooms 4
Full Baths 4
Half Baths 1
Condo Fees $166/mo
HOA Y/N N
Abv Grd Liv Area 1,677
Originating Board BRIGHT
Year Built 2019
Annual Tax Amount $9,925
Tax Year 2023
Property Description
The inclusion of two Master Suites adds an extra touch of luxury and convenience, while the bespoke finishes and Porcelanosa tiles undoubtedly elevate the home's aesthetic appeal. Premium quartz counters and Bosch appliances in the kitchen ensure both style and functionality, perfect for those who love to cook or entertain. .....
But perhaps one of the most enticing features of The Dawson is its roof deck, offering 360-degree views of the city and water. Imagine enjoying a sunset or hosting a gathering with such stunning vistas as your backdrop!
Additionally, the integration of a fully integrated multizone Sonos powered custom music system and smart home security adds modern convenience and peace of mind. And yes with off-street 2 gated secure parking included, parking worries are a thing of the past.
Overall, The Dawson located in Park View a block and a half from the "Columbia Heights" line (Sherman) offers a perfect blend of style, functionality, and urban luxury, creating an ideal contemporary oasis in the heart of the city.
Location
State DC
County Washington
Zoning 016
Rooms
Other Rooms Other
Basement Daylight, Full, Front Entrance, Interior Access, Outside Entrance, Rear Entrance, Walkout Level, Walkout Stairs
Interior
Hot Water Natural Gas
Heating Central, Forced Air
Cooling Central A/C
Fireplace N
Heat Source Natural Gas
Laundry Washer In Unit, Dryer In Unit
Exterior
Garage Spaces 2.0
Carport Spaces 2
Fence Electric
Amenities Available None
Water Access N
View City
Accessibility None
Total Parking Spaces 2
Garage N
Building
Story 4
Foundation Other
Sewer Public Sewer
Water Public
Architectural Style Contemporary
Level or Stories 4
Additional Building Above Grade, Below Grade
Structure Type 2 Story Ceilings
New Construction N
Schools
School District District Of Columbia Public Schools
Others
Pets Allowed Y
HOA Fee Include Common Area Maintenance,Parking Fee,Reserve Funds,Sewer,Water,Lawn Maintenance
Senior Community No
Tax ID 3056//2009
Ownership Condominium
Acceptable Financing Cash, Conventional
Horse Property N
Listing Terms Cash, Conventional
Financing Cash,Conventional
Special Listing Condition Standard
Pets Allowed No Pet Restrictions

GET MORE INFORMATION

Nathan Labish
Real Estate Agent | License ID: 0225271116
Real Estate Agent License ID: 0225271116



