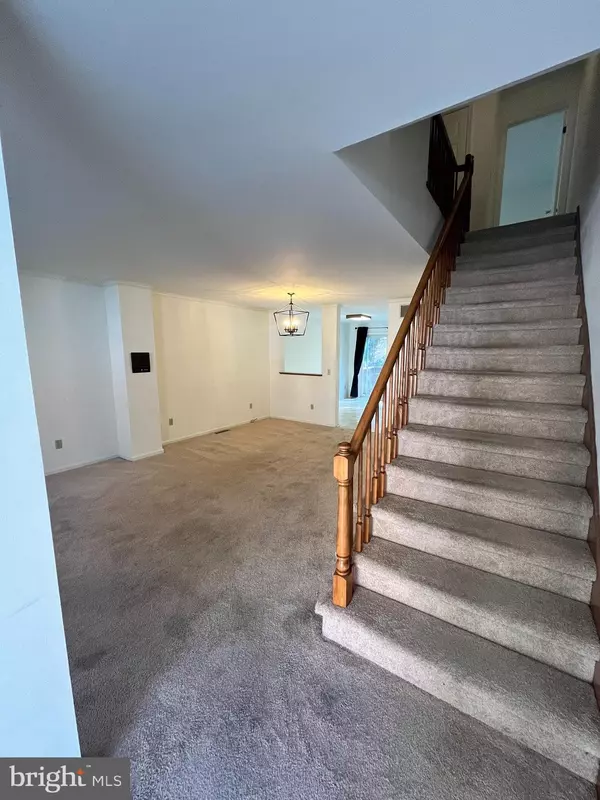
UPDATED:
11/08/2024 01:39 PM
Key Details
Property Type Townhouse
Sub Type End of Row/Townhouse
Listing Status Active
Purchase Type For Rent
Square Footage 1,454 sqft
Subdivision Weatherhill Farms
MLS Listing ID DENC2071518
Style Traditional
Bedrooms 2
Full Baths 2
Half Baths 1
HOA Fees $150/ann
HOA Y/N Y
Abv Grd Liv Area 1,454
Originating Board BRIGHT
Year Built 1987
Lot Size 3,920 Sqft
Acres 0.09
Lot Dimensions 32.70 x 117.60
Property Description
Location
State DE
County New Castle
Area Elsmere/Newport/Pike Creek (30903)
Zoning NCPUD
Rooms
Other Rooms Living Room, Primary Bedroom, Bedroom 2, Kitchen, Family Room, Breakfast Room
Basement Walkout Level, Fully Finished, Full
Interior
Hot Water Electric
Heating Heat Pump(s)
Cooling Central A/C
Flooring Carpet, Vinyl
Inclusions Couch in basement.
Heat Source Electric
Laundry Upper Floor
Exterior
Water Access N
Roof Type Asphalt,Shingle
Accessibility None
Garage N
Building
Lot Description Rear Yard, Level, Front Yard
Story 2
Foundation Permanent
Sewer Public Sewer
Water Public
Architectural Style Traditional
Level or Stories 2
Additional Building Above Grade
Structure Type Dry Wall
New Construction N
Schools
School District Red Clay Consolidated
Others
Pets Allowed N
Senior Community No
Tax ID 08-031.30-140
Ownership Other
SqFt Source Assessor
Miscellaneous Lawn Service

GET MORE INFORMATION

Nathan Labish
Real Estate Agent | License ID: 0225271116
Real Estate Agent License ID: 0225271116



