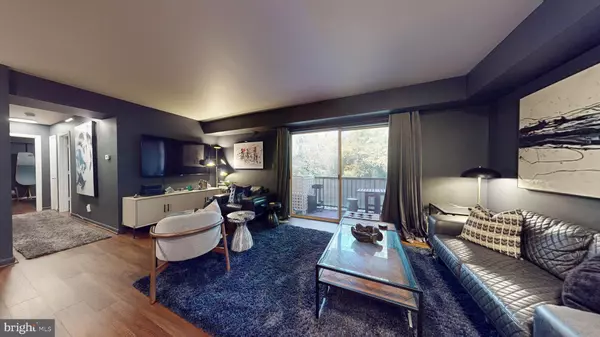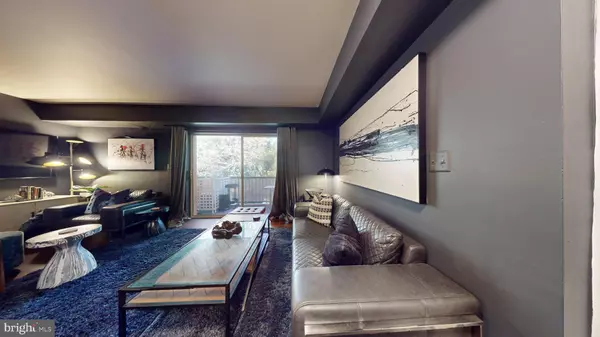
UPDATED:
12/18/2024 08:19 PM
Key Details
Property Type Condo
Sub Type Condo/Co-op
Listing Status Under Contract
Purchase Type For Sale
Square Footage 798 sqft
Price per Sqft $187
Subdivision Capitol Hill
MLS Listing ID DCDC2167032
Style Colonial
Bedrooms 2
Full Baths 1
Condo Fees $238/mo
HOA Y/N N
Abv Grd Liv Area 798
Originating Board BRIGHT
Year Built 2002
Annual Tax Amount $692
Tax Year 2024
Property Description
Cash offers preferred. If using conventional financing, a minimum of 10% down payment is required.
Location
State DC
County Washington
Zoning RESIDENTIAL
Rooms
Main Level Bedrooms 2
Interior
Interior Features Dining Area
Hot Water Natural Gas
Cooling Central A/C
Equipment Stainless Steel Appliances
Fireplace N
Appliance Stainless Steel Appliances
Heat Source Natural Gas
Exterior
Utilities Available Cable TV Available
Amenities Available Other
Water Access N
Accessibility Other
Garage N
Building
Story 1
Foundation Slab
Sewer Public Sewer
Water Public
Architectural Style Colonial
Level or Stories 1
Additional Building Above Grade, Below Grade
New Construction N
Schools
School District District Of Columbia Public Schools
Others
Pets Allowed Y
HOA Fee Include Water,Ext Bldg Maint
Senior Community No
Tax ID 5869//2045
Ownership Condominium
Acceptable Financing Cash, Conventional
Listing Terms Cash, Conventional
Financing Cash,Conventional
Special Listing Condition Standard
Pets Allowed Case by Case Basis

GET MORE INFORMATION

Nathan Labish
Real Estate Agent | License ID: 0225271116
Real Estate Agent License ID: 0225271116



