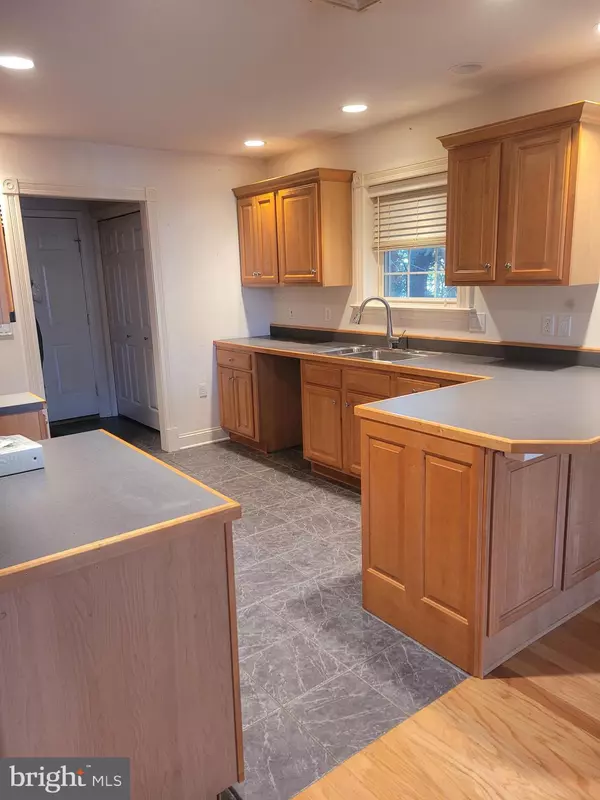UPDATED:
11/04/2024 12:35 PM
Key Details
Property Type Condo
Sub Type Condo/Co-op
Listing Status Active
Purchase Type For Sale
Square Footage 2,151 sqft
Price per Sqft $157
Subdivision Ridgefield Terrace
MLS Listing ID PACE2512290
Style Traditional,Ranch/Rambler
Bedrooms 3
Full Baths 3
Condo Fees $470/mo
HOA Y/N N
Abv Grd Liv Area 2,151
Originating Board BRIGHT
Year Built 2001
Annual Tax Amount $5,156
Tax Year 2022
Lot Dimensions 0.00 x 0.00
Property Description
Location
State PA
County Centre
Area Ferguson Twp (16424)
Zoning R3
Direction South
Rooms
Other Rooms Living Room, Dining Room, Primary Bedroom, Kitchen, Sun/Florida Room, Laundry, Primary Bathroom, Full Bath, Additional Bedroom
Main Level Bedrooms 2
Interior
Interior Features Entry Level Bedroom, Floor Plan - Open, Kitchen - Eat-In, Pantry, Wood Floors
Hot Water Electric
Heating Forced Air
Cooling Central A/C
Flooring Carpet, Ceramic Tile, Hardwood
Fireplaces Number 1
Fireplaces Type Gas/Propane
Fireplace Y
Heat Source Natural Gas
Laundry Hookup, Main Floor
Exterior
Parking Features Additional Storage Area, Garage - Front Entry
Garage Spaces 2.0
Amenities Available None
Water Access N
Roof Type Shingle
Street Surface Black Top
Accessibility None
Road Frontage HOA
Attached Garage 2
Total Parking Spaces 2
Garage Y
Building
Story 1.5
Foundation Slab
Sewer Public Sewer
Water Public
Architectural Style Traditional, Ranch/Rambler
Level or Stories 1.5
Additional Building Above Grade, Below Grade
Structure Type 9'+ Ceilings,Cathedral Ceilings
New Construction N
Schools
School District State College Area
Others
Pets Allowed Y
HOA Fee Include Water,Sewer,Trash,Lawn Maintenance,Snow Removal
Senior Community No
Tax ID 24-023-,508-,0503-
Ownership Condominium
Acceptable Financing Cash, Conventional
Listing Terms Cash, Conventional
Financing Cash,Conventional
Special Listing Condition Standard
Pets Allowed Number Limit, Size/Weight Restriction

GET MORE INFORMATION
Nathan Labish
Real Estate Agent | License ID: 0225271116
Real Estate Agent License ID: 0225271116



