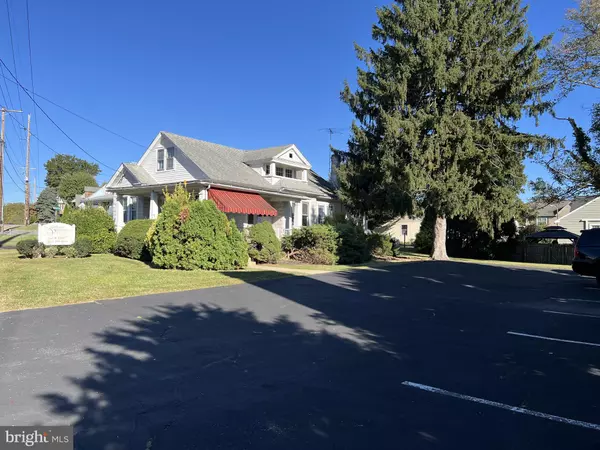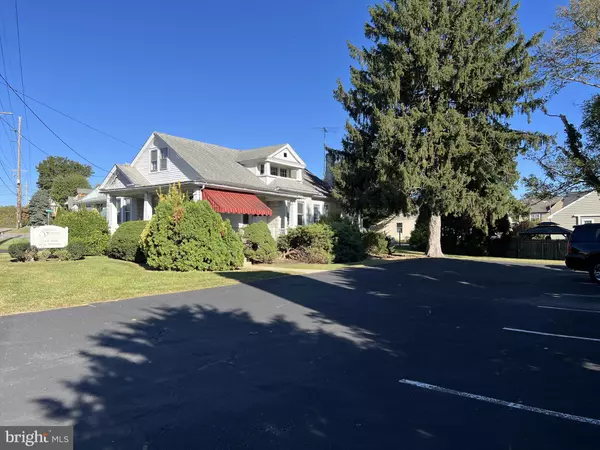UPDATED:
11/18/2024 05:48 PM
Key Details
Property Type Single Family Home
Sub Type Detached
Listing Status Active
Purchase Type For Sale
Square Footage 1,152 sqft
Price per Sqft $477
Subdivision Cedars
MLS Listing ID DENC2070030
Style Ranch/Rambler
Bedrooms 2
Full Baths 1
HOA Y/N N
Abv Grd Liv Area 1,152
Originating Board BRIGHT
Year Built 1928
Annual Tax Amount $1,527
Tax Year 2022
Lot Size 7,405 Sqft
Acres 0.17
Lot Dimensions 58.80 x 125.00 (2)
Property Description
Location
State DE
County New Castle
Area Elsmere/Newport/Pike Creek (30903)
Zoning CN
Rooms
Basement Partial
Main Level Bedrooms 2
Interior
Interior Features Attic, Breakfast Area, Entry Level Bedroom, Floor Plan - Open, Kitchen - Eat-In, Kitchenette, Bathroom - Tub Shower, Other
Hot Water Natural Gas
Cooling Central A/C
Inclusions washer & dryer (as is)
Equipment Dryer, Washer
Fireplace N
Window Features Replacement
Appliance Dryer, Washer
Heat Source Natural Gas
Exterior
Garage Spaces 9.0
Water Access N
Accessibility None
Road Frontage State
Total Parking Spaces 9
Garage N
Building
Lot Description Additional Lot(s), Level, Rear Yard, Road Frontage, SideYard(s)
Story 1.5
Foundation Block
Sewer Public Sewer
Water Public
Architectural Style Ranch/Rambler
Level or Stories 1.5
Additional Building Above Grade, Below Grade
New Construction N
Schools
School District Red Clay Consolidated
Others
Senior Community No
Tax ID 08-033.30-139 / 08-033.30-083
Ownership Fee Simple
SqFt Source Estimated
Special Listing Condition Standard

GET MORE INFORMATION
Nathan Labish
Real Estate Agent | License ID: 0225271116
Real Estate Agent License ID: 0225271116



