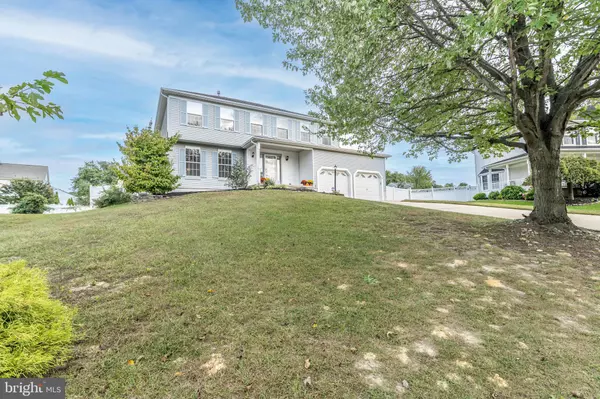
UPDATED:
12/04/2024 05:09 PM
Key Details
Property Type Single Family Home
Sub Type Detached
Listing Status Active
Purchase Type For Sale
Square Footage 1,843 sqft
Price per Sqft $249
Subdivision Timbercreek
MLS Listing ID NJCD2076130
Style Colonial
Bedrooms 3
Full Baths 2
Half Baths 1
HOA Y/N N
Abv Grd Liv Area 1,843
Originating Board BRIGHT
Year Built 1991
Annual Tax Amount $9,810
Tax Year 2023
Lot Dimensions 71.00 x 125.00
Property Description
Your new spacious home is waiting for you to move in for the holidays. This beautiful home has an open floor plan which makes it perfect for entertaining. The kitchen features bay window, extra counter, cabinets with tile backsplash, and a nice pantry. As the seasons change the large sunroom is a nice place to enjoy all year long. The basement has bilco doors that helps with ease of access to the basement. The master suite features walk in closet, bathroom has tile floors, skylight & a jacuzzi tub. The dining room has an additional sitting room. The super bonus is the finished garage as well as the basement. If it is extra living space you are looking for then this is the house for you. Come see your new home it is ready for you today. Advantageous location to the city & the shore.
HOME WARRANTY INCLUDED :)
Location
State NJ
County Camden
Area Gloucester Twp (20415)
Zoning RESIDENTIAL
Rooms
Basement Fully Finished
Main Level Bedrooms 3
Interior
Hot Water Natural Gas
Heating Central
Cooling Central A/C
Inclusions washer, dryer & refrigerator
Fireplace N
Heat Source Natural Gas
Exterior
Water Access N
Roof Type Shingle
Accessibility 2+ Access Exits
Garage N
Building
Story 2
Foundation Block
Sewer Public Sewer
Water Public
Architectural Style Colonial
Level or Stories 2
Additional Building Above Grade, Below Grade
New Construction N
Schools
School District Black Horse Pike Regional Schools
Others
Pets Allowed Y
Senior Community No
Tax ID 15-14805-00008
Ownership Fee Simple
SqFt Source Assessor
Acceptable Financing Cash, Conventional, FHA, VA
Listing Terms Cash, Conventional, FHA, VA
Financing Cash,Conventional,FHA,VA
Special Listing Condition Standard
Pets Allowed No Pet Restrictions

GET MORE INFORMATION

Nathan Labish
Real Estate Agent | License ID: 0225271116
Real Estate Agent License ID: 0225271116



