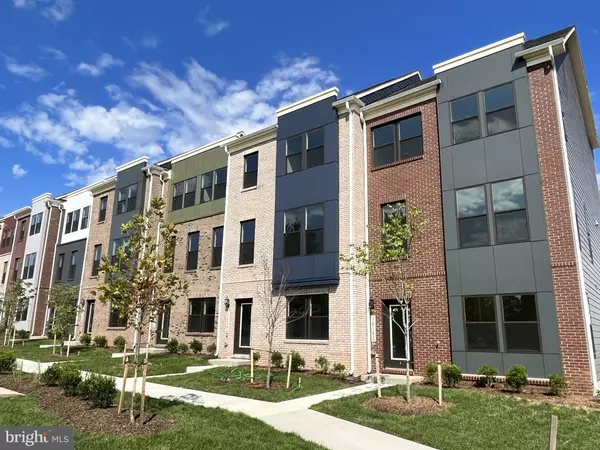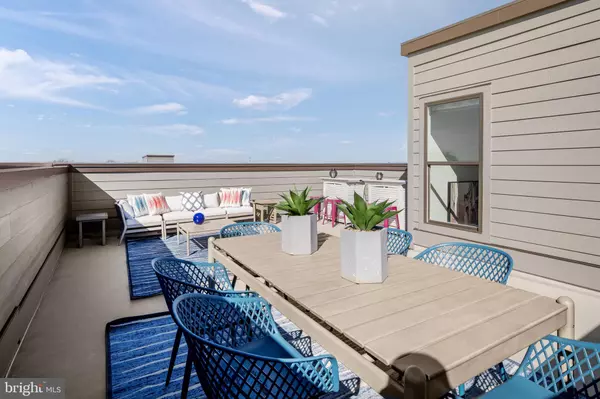UPDATED:
01/07/2025 02:04 PM
Key Details
Property Type Condo
Sub Type Condo/Co-op
Listing Status Pending
Purchase Type For Sale
Square Footage 2,451 sqft
Price per Sqft $295
Subdivision Westfield
MLS Listing ID VAFX2192206
Style Contemporary
Bedrooms 3
Full Baths 2
Half Baths 1
Condo Fees $196/mo
HOA Fees $139/mo
HOA Y/N Y
Abv Grd Liv Area 2,451
Originating Board BRIGHT
Tax Year 2024
Property Description
On the upper level, the spacious primary suite boasts an en-suite bathroom and large walk-in closet for all your belongings. Adjacent to the primary suite, there are two additional bedrooms and a full hall bath to meet your everyday living needs. But that's not all - the Julianne at Stonebrook at Westfields also features a rooftop terrace, where you can enjoy outdoor entertainment and soak up the sun. Trendy and functional, the Julianne at Stonebrook at Westfields is calling your name. Don't miss out on this exclusive opportunity to relax and unwind in the perfect living space.
*Photos shown are from a similar home. *
Location
State VA
County Fairfax
Interior
Interior Features Breakfast Area, Dining Area, Floor Plan - Open, Kitchen - Gourmet, Kitchen - Island, Recessed Lighting, Upgraded Countertops, Walk-in Closet(s)
Hot Water 60+ Gallon Tank, Electric
Heating Central, Energy Star Heating System, Heat Pump(s), Programmable Thermostat
Cooling Central A/C, Energy Star Cooling System, Programmable Thermostat, Heat Pump(s)
Equipment Cooktop, Dishwasher, Disposal, Exhaust Fan, Microwave, Oven - Double, Oven - Wall, Refrigerator
Window Features Double Pane,ENERGY STAR Qualified,Insulated,Low-E,Screens
Appliance Cooktop, Dishwasher, Disposal, Exhaust Fan, Microwave, Oven - Double, Oven - Wall, Refrigerator
Heat Source Electric
Exterior
Parking Features Garage - Rear Entry
Garage Spaces 1.0
Utilities Available Cable TV Available
Amenities Available Bike Trail, Common Grounds, Jog/Walk Path, Tot Lots/Playground, Water/Lake Privileges
Water Access N
Accessibility None
Attached Garage 1
Total Parking Spaces 1
Garage Y
Building
Story 3
Foundation Slab
Sewer Public Sewer
Water Public
Architectural Style Contemporary
Level or Stories 3
Additional Building Above Grade
Structure Type 9'+ Ceilings
New Construction Y
Schools
Elementary Schools Cub Run
Middle Schools Franklin
High Schools Chantilly
School District Fairfax County Public Schools
Others
Pets Allowed Y
HOA Fee Include Ext Bldg Maint,Lawn Maintenance,Sewer,Snow Removal,Trash,Water
Senior Community No
Tax ID NO TAX RECORD
Ownership Condominium
Acceptable Financing Conventional, FHA, VA
Listing Terms Conventional, FHA, VA
Financing Conventional,FHA,VA
Special Listing Condition Standard
Pets Allowed Cats OK, Dogs OK

GET MORE INFORMATION
Nathan Labish
Real Estate Agent | License ID: 0225271116
Real Estate Agent License ID: 0225271116



