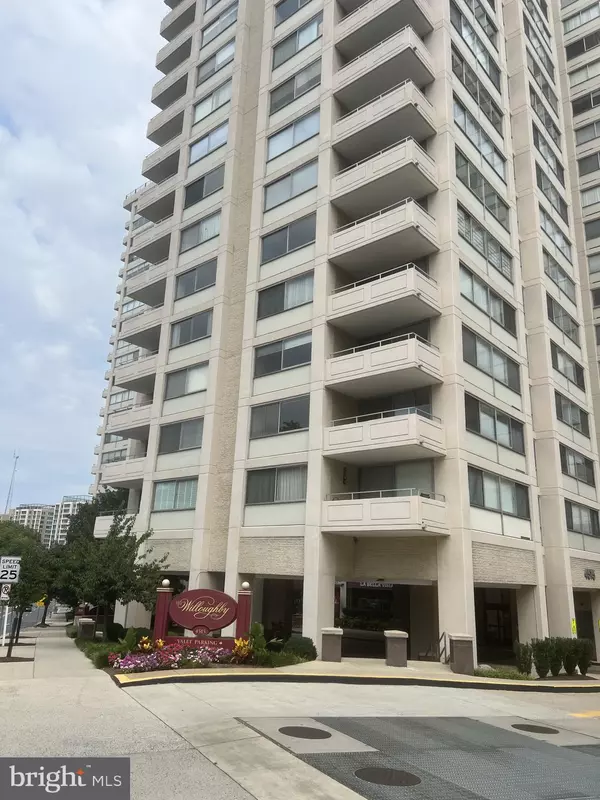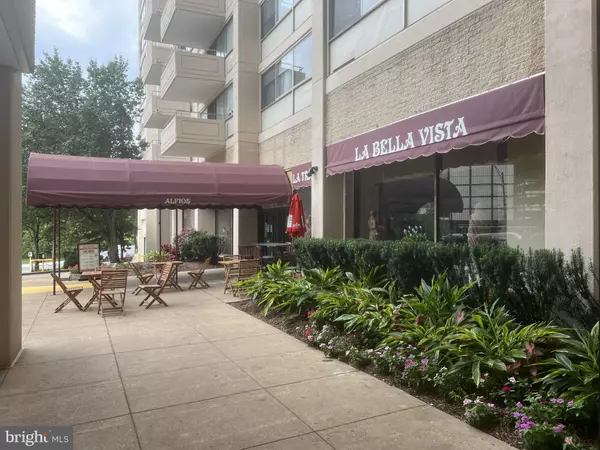UPDATED:
12/26/2024 01:22 PM
Key Details
Property Type Condo
Sub Type Condo/Co-op
Listing Status Active
Purchase Type For Sale
Square Footage 1,643 sqft
Price per Sqft $423
Subdivision Willoughby Of Chevy Chase
MLS Listing ID MDMC2105650
Style Contemporary
Bedrooms 3
Full Baths 2
Condo Fees $1,408/mo
HOA Y/N N
Abv Grd Liv Area 1,643
Originating Board BRIGHT
Year Built 1968
Annual Tax Amount $7,169
Tax Year 2024
Property Description
Location
State MD
County Montgomery
Zoning HIGH RISE CONDOMINIUM
Rooms
Main Level Bedrooms 3
Interior
Hot Water Natural Gas
Heating Central
Cooling Central A/C
Heat Source Natural Gas
Exterior
Parking Features Underground
Garage Spaces 2.0
Amenities Available Common Grounds, Concierge, Elevator, Exercise Room, Fitness Center, Pool - Outdoor, Security
Water Access N
Accessibility Elevator
Total Parking Spaces 2
Garage Y
Building
Story 1
Unit Features Hi-Rise 9+ Floors
Sewer Public Sewer
Water Public
Architectural Style Contemporary
Level or Stories 1
Additional Building Above Grade, Below Grade
New Construction N
Schools
School District Montgomery County Public Schools
Others
Pets Allowed Y
HOA Fee Include Air Conditioning,All Ground Fee,Common Area Maintenance,Electricity,Heat,Insurance,Management,Parking Fee,Pool(s),Recreation Facility,Sewer,Snow Removal,Trash,Water
Senior Community No
Tax ID 160702196871
Ownership Condominium
Special Listing Condition Standard
Pets Allowed Case by Case Basis

GET MORE INFORMATION
Nathan Labish
Real Estate Agent | License ID: 0225271116
Real Estate Agent License ID: 0225271116



