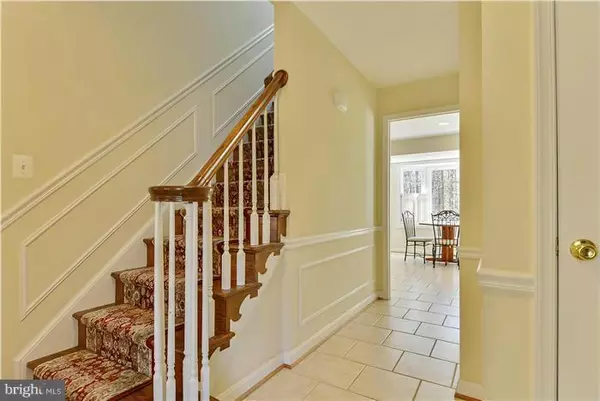Bought with Pamela A Stream • Weichert, REALTORS
For more information regarding the value of a property, please contact us for a free consultation.
Key Details
Sold Price $765,000
Property Type Single Family Home
Sub Type Detached
Listing Status Sold
Purchase Type For Sale
Square Footage 3,213 sqft
Price per Sqft $238
Subdivision Hickory Hills
MLS Listing ID 1001934381
Sold Date 06/24/16
Style Colonial
Bedrooms 4
Full Baths 3
Half Baths 1
HOA Fees $8/ann
HOA Y/N Y
Abv Grd Liv Area 2,238
Year Built 1983
Annual Tax Amount $7,924
Tax Year 2015
Lot Size 0.896 Acres
Acres 0.9
Property Sub-Type Detached
Source MRIS
Property Description
THIS IS IT! TOTALLY UPDATED..Almost 1 Acre Backing to Park. Kitchen feat. SS Jenn-Aire, 42" Maple Cabs, Custom Tile BKSP, All Baths updated with Maple Cabs, Dual Vanities in both full baths up, Custom Tile, No expense was spared. Fabulous quiet, private lot..perfect for pool! Huge Deck, fully finished walkout basement, 3 skylights Pool Membership!! 17x8 Mudroom with built ins, new roof,windows
Location
State VA
County Fairfax
Zoning 111
Rooms
Other Rooms Living Room, Dining Room, Primary Bedroom, Bedroom 2, Bedroom 3, Bedroom 4, Kitchen, Game Room, Family Room
Basement Rear Entrance, Fully Finished, Walkout Level
Interior
Interior Features Breakfast Area, Family Room Off Kitchen, Kitchen - Table Space, Dining Area, Floor Plan - Open, Floor Plan - Traditional
Hot Water Electric
Heating Forced Air, Heat Pump(s)
Cooling Ceiling Fan(s), Central A/C
Fireplaces Number 1
Fireplace Y
Heat Source Natural Gas, Electric
Exterior
Exterior Feature Deck(s), Enclosed, Screened, Porch(es)
Parking Features Garage - Side Entry
Water Access N
Accessibility None
Porch Deck(s), Enclosed, Screened, Porch(es)
Garage N
Private Pool N
Building
Lot Description Backs to Trees, Backs - Parkland, Cul-de-sac, Premium, No Thru Street, Trees/Wooded, Secluded
Story 3+
Sewer Septic = # of BR
Water Public
Architectural Style Colonial
Level or Stories 3+
Additional Building Above Grade, Below Grade
New Construction N
Schools
Elementary Schools Navy
Middle Schools Franklin
High Schools Oakton
School District Fairfax County Public Schools
Others
Senior Community No
Tax ID 36-3-10- -B
Ownership Fee Simple
Special Listing Condition Standard
Read Less Info
Want to know what your home might be worth? Contact us for a FREE valuation!

Our team is ready to help you sell your home for the highest possible price ASAP

GET MORE INFORMATION
Nathan Labish
Real Estate Agent | License ID: 0225271116
Real Estate Agent License ID: 0225271116



