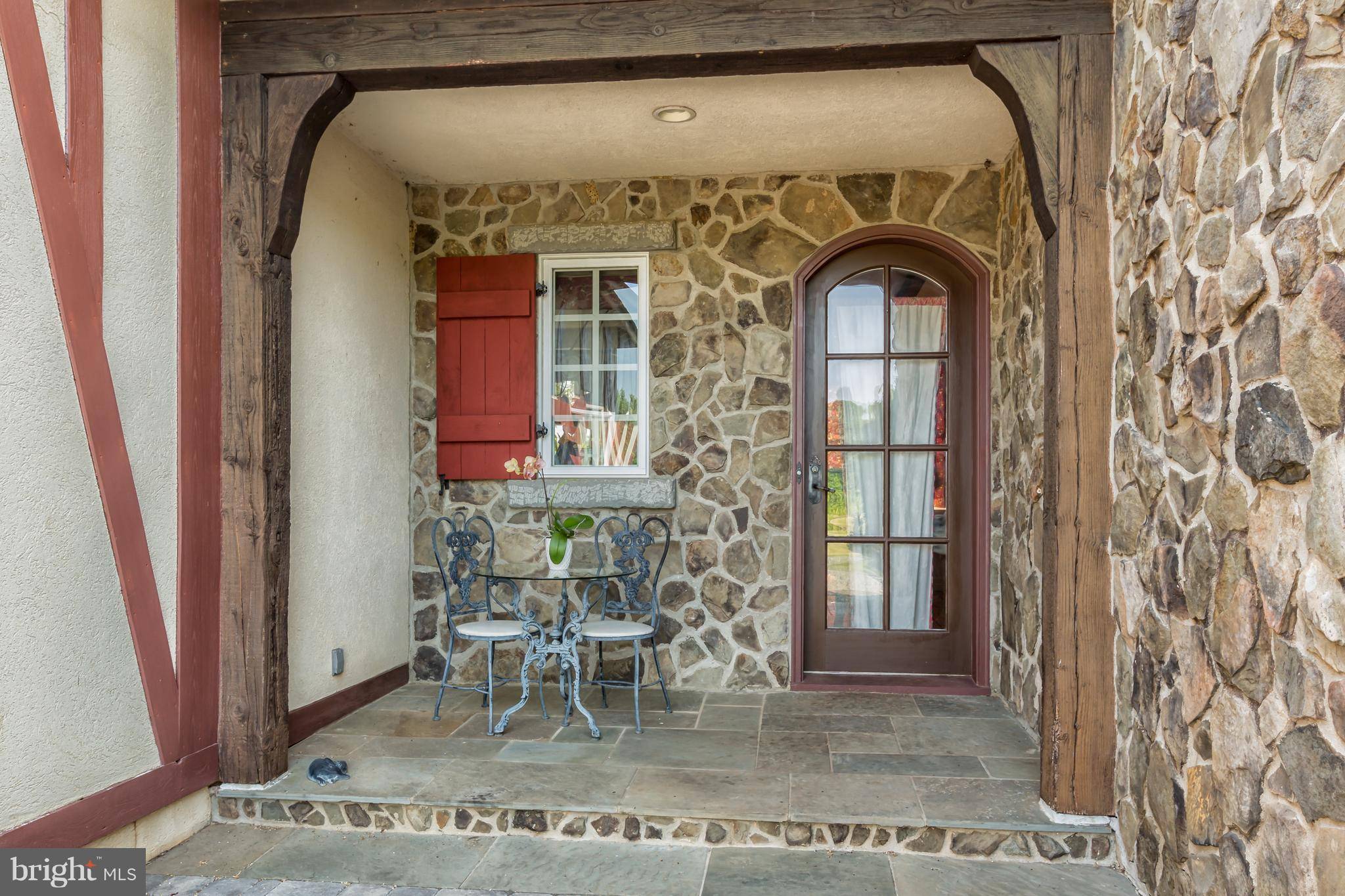Bought with Sarah A. Reynolds • Keller Williams Chantilly Ventures, LLC
For more information regarding the value of a property, please contact us for a free consultation.
Key Details
Sold Price $1,200,000
Property Type Vacant Land
Sub Type Detached
Listing Status Sold
Purchase Type For Sale
Square Footage 4,882 sqft
Price per Sqft $245
Subdivision None Available
MLS Listing ID 1002077260
Sold Date 09/27/19
Style French
Bedrooms 4
Full Baths 4
Half Baths 2
HOA Y/N N
Abv Grd Liv Area 4,882
Year Built 1997
Annual Tax Amount $9,316
Tax Year 2017
Lot Size 34.689 Acres
Acres 34.69
Property Sub-Type Detached
Source MRIS
Property Description
Traumerei farm, a stone and stucco beautiful country home was custom-built to highest standards rich in architectural details. Privacy prevails with unobstructed vistas on nearly thirty-seven acres of tranquility with commanding views of gardens, rolling fields and paddocks. The elegant formal dining room displays a hand-painted scene.The gourmet kitchen opens to spectacular room.
Location
State VA
County Stafford
Zoning A1
Rooms
Basement Unfinished
Main Level Bedrooms 1
Interior
Interior Features Family Room Off Kitchen, Kitchen - Gourmet, Breakfast Area, Kitchen - Island, Dining Area, Kitchen - Eat-In, Primary Bath(s), Entry Level Bedroom, Upgraded Countertops, Crown Moldings, Window Treatments, Wood Floors, Floor Plan - Open
Hot Water Electric
Heating Heat Pump(s)
Cooling Central A/C, Heat Pump(s), Zoned
Flooring Hardwood
Fireplaces Number 2
Fireplaces Type Equipment, Fireplace - Glass Doors, Mantel(s), Screen
Equipment Dishwasher, Disposal, Dryer, Exhaust Fan, Icemaker, Oven/Range - Electric, Refrigerator, Six Burner Stove, Trash Compactor, Washer
Fireplace Y
Window Features Screens
Appliance Dishwasher, Disposal, Dryer, Exhaust Fan, Icemaker, Oven/Range - Electric, Refrigerator, Six Burner Stove, Trash Compactor, Washer
Heat Source Propane - Owned, Electric
Exterior
Exterior Feature Patio(s)
Parking Features Garage - Side Entry, Garage Door Opener
Garage Spaces 2.0
Fence Partially, Other
Utilities Available Under Ground, Phone Connected, Electric Available, Propane, Sewer Available, Water Available
Water Access N
View Pasture, Scenic Vista, Trees/Woods
Street Surface Gravel
Farm Horse
Accessibility None
Porch Patio(s)
Road Frontage Private
Attached Garage 2
Total Parking Spaces 2
Garage Y
Building
Lot Description Backs to Trees, Landscaping, No Thru Street, Partly Wooded, Open, Secluded, Private
Story 3+
Sewer Gravity Sept Fld
Water Well
Architectural Style French
Level or Stories 3+
Additional Building Above Grade
Structure Type 9'+ Ceilings,Beamed Ceilings,High,Tray Ceilings,2 Story Ceilings
New Construction N
Schools
School District Stafford County Public Schools
Others
HOA Fee Include None
Senior Community No
Tax ID 26- - - -5C
Ownership Fee Simple
SqFt Source Estimated
Security Features Smoke Detector
Horse Property Y
Horse Feature Horses Allowed, Arena
Special Listing Condition Standard
Read Less Info
Want to know what your home might be worth? Contact us for a FREE valuation!

Our team is ready to help you sell your home for the highest possible price ASAP

GET MORE INFORMATION
Nathan Labish
Real Estate Agent | License ID: 0225271116
Real Estate Agent License ID: 0225271116



