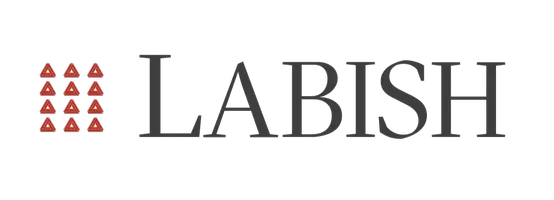Bought with DANIEL R LUSK • McWilliams/Ballard, Inc.
For more information regarding the value of a property, please contact us for a free consultation.
Key Details
Sold Price $549,000
Property Type Condo
Sub Type Condo/Co-op
Listing Status Sold
Purchase Type For Sale
Square Footage 2,100 sqft
Price per Sqft $261
Subdivision Bella Vista Townhomes
MLS Listing ID DESU2077814
Sold Date 10/03/25
Style Other
Bedrooms 3
Full Baths 3
Half Baths 1
Condo Fees $1,173/qua
HOA Y/N N
Abv Grd Liv Area 2,100
Year Built 2005
Available Date 2025-02-13
Annual Tax Amount $1,267
Tax Year 2024
Lot Dimensions 0.00 x 0.00
Property Sub-Type Condo/Co-op
Source BRIGHT
Property Description
**NEW BUYER'S INCENTIVE: SELLER INCLUDING 2 QTRS OF DUES AND ALL FURNITURE!**
Welcome to Bella Vista! This quiet townhome community is conveniently located just off Route 1 and is about a 1.5-mile bike ride to Rehoboth Beach and the boardwalk. Pride of ownership is evident with freshly painted designer colors and decor throughout.
The main floor features 9-foot ceilings, rich bamboo flooring, and a gas fireplace for those chilly nights. Enjoy your morning coffee in the large, bright all-season sunroom. The third floor boasts vaulted ceilings, two primary suites, and a separate laundry room. Each of the three bedrooms could serve as a primary suite, as they all have private baths and large closets. For investors, this community allows short-term rentals and this home comes fully furnished and ready to rent immediately!
Location
State DE
County Sussex
Area Lewes Rehoboth Hundred (31009)
Zoning C-1
Rooms
Main Level Bedrooms 1
Interior
Interior Features Breakfast Area, Kitchen - Eat-In, Entry Level Bedroom
Hot Water Electric
Heating Heat Pump(s)
Cooling Central A/C
Flooring Carpet, Tile/Brick, Vinyl, Bamboo
Fireplaces Number 1
Fireplaces Type Gas/Propane
Equipment Dishwasher, Disposal, Dryer - Electric, Refrigerator, Microwave, Oven/Range - Electric, Washer
Furnishings No
Fireplace Y
Window Features Insulated,Screens
Appliance Dishwasher, Disposal, Dryer - Electric, Refrigerator, Microwave, Oven/Range - Electric, Washer
Heat Source Electric
Laundry Upper Floor
Exterior
Exterior Feature Patio(s)
Parking Features Garage - Front Entry, Garage Door Opener, Inside Access
Garage Spaces 1.0
Amenities Available Common Grounds
Water Access N
Roof Type Architectural Shingle
Accessibility None
Porch Patio(s)
Road Frontage Public
Attached Garage 1
Total Parking Spaces 1
Garage Y
Building
Lot Description Landscaping
Story 3
Foundation Slab
Above Ground Finished SqFt 2100
Sewer Public Sewer
Water Public
Architectural Style Other
Level or Stories 3
Additional Building Above Grade, Below Grade
New Construction N
Schools
High Schools Cape Henlopen
School District Cape Henlopen
Others
Pets Allowed Y
HOA Fee Include Common Area Maintenance,Ext Bldg Maint,Management,Reserve Funds,Trash
Senior Community No
Tax ID 334-19.00-170.04-16
Ownership Fee Simple
SqFt Source 2100
Security Features Main Entrance Lock
Acceptable Financing Cash, Conventional
Listing Terms Cash, Conventional
Financing Cash,Conventional
Special Listing Condition Standard
Pets Allowed Breed Restrictions
Read Less Info
Want to know what your home might be worth? Contact us for a FREE valuation!

Our team is ready to help you sell your home for the highest possible price ASAP

GET MORE INFORMATION

Nathan Labish
Real Estate Agent | License ID: 0225271116
Real Estate Agent License ID: 0225271116




