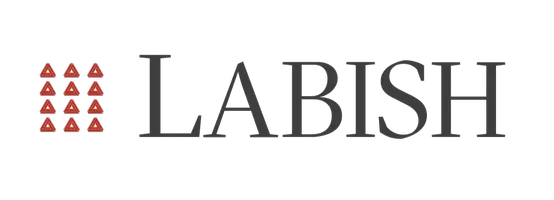Bought with Kara May • Iron Valley Real Estate at The Beach
For more information regarding the value of a property, please contact us for a free consultation.
Key Details
Sold Price $260,000
Property Type Single Family Home
Sub Type Twin/Semi-Detached
Listing Status Sold
Purchase Type For Sale
Square Footage 1,020 sqft
Price per Sqft $254
Subdivision Magnolia Meadows
MLS Listing ID DESU2095886
Sold Date 10/03/25
Style Ranch/Rambler
Bedrooms 2
Full Baths 2
HOA Fees $33/ann
HOA Y/N Y
Abv Grd Liv Area 1,020
Year Built 1997
Annual Tax Amount $920
Tax Year 2025
Lot Size 4,356 Sqft
Acres 0.1
Property Sub-Type Twin/Semi-Detached
Source BRIGHT
Property Description
Discover the charm of this beautifully maintained twin home in the desirable Magnolia Meadows community. This inviting ranch-style residence features 2 spacious bedrooms and 2 full bathrooms. Enjoy the warmth of natural light in the family room, enhanced by ceiling fans, plush carpeting, luxury vinyl plank and a 3 season room overlooking the fully fenced backyard. The community offers well-maintained common areas, fostering a sense of belonging. Located near local parks, shopping, and dining options, this home provides easy access to everything you need. local beaches can be reached within 30 minutes. With its thoughtful layout and location, this property is not just a house; it's a place to create lasting memories. Don't miss your chance to call this gem your own!
Location
State DE
County Sussex
Area Dagsboro Hundred (31005)
Zoning TN
Direction West
Rooms
Other Rooms Living Room, Bedroom 2, Kitchen, Breakfast Room, Bedroom 1, Sun/Florida Room, Laundry, Bathroom 1, Bathroom 2
Main Level Bedrooms 2
Interior
Interior Features Bathroom - Walk-In Shower, Breakfast Area, Carpet, Ceiling Fan(s), Combination Kitchen/Dining, Entry Level Bedroom, Family Room Off Kitchen, Pantry
Hot Water Electric
Heating Heat Pump - Electric BackUp
Cooling Central A/C
Flooring Carpet, Luxury Vinyl Plank
Fireplace N
Heat Source Electric
Laundry Main Floor, Washer In Unit, Dryer In Unit
Exterior
Parking Features Garage - Front Entry, Garage Door Opener, Inside Access
Garage Spaces 3.0
Fence Vinyl
Utilities Available Cable TV Available
Water Access N
Roof Type Asphalt
Accessibility Grab Bars Mod, Level Entry - Main
Attached Garage 1
Total Parking Spaces 3
Garage Y
Building
Story 1
Foundation Slab
Above Ground Finished SqFt 1020
Sewer Public Sewer
Water Public
Architectural Style Ranch/Rambler
Level or Stories 1
Additional Building Above Grade
Structure Type Dry Wall
New Construction N
Schools
School District Indian River
Others
Pets Allowed Y
HOA Fee Include Common Area Maintenance,Management,Road Maintenance
Senior Community No
Tax ID 133-17.00-175.00
Ownership Fee Simple
SqFt Source 1020
Acceptable Financing Conventional, Cash, FHA, USDA, VA
Listing Terms Conventional, Cash, FHA, USDA, VA
Financing Conventional,Cash,FHA,USDA,VA
Special Listing Condition Standard
Pets Allowed Number Limit
Read Less Info
Want to know what your home might be worth? Contact us for a FREE valuation!

Our team is ready to help you sell your home for the highest possible price ASAP

GET MORE INFORMATION

Nathan Labish
Real Estate Agent | License ID: 0225271116
Real Estate Agent License ID: 0225271116




