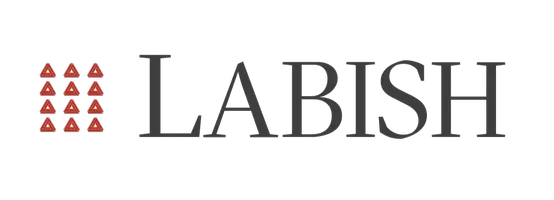Bought with Suzanne M Swisher • Coldwell Banker Realty
For more information regarding the value of a property, please contact us for a free consultation.
Key Details
Sold Price $740,000
Property Type Townhouse
Sub Type Interior Row/Townhouse
Listing Status Sold
Purchase Type For Sale
Square Footage 1,620 sqft
Price per Sqft $456
Subdivision Old City
MLS Listing ID PAPH2519310
Sold Date 10/02/25
Style Straight Thru,Contemporary
Bedrooms 3
Full Baths 2
Half Baths 1
HOA Fees $29/ann
HOA Y/N Y
Abv Grd Liv Area 1,620
Year Built 1970
Available Date 2025-07-24
Annual Tax Amount $7,575
Tax Year 2024
Lot Size 720 Sqft
Acres 0.02
Lot Dimensions 18.00 x 40.00
Property Sub-Type Interior Row/Townhouse
Source BRIGHT
Property Description
Welcome to Appletree Court, a gated community in historic Old City, Philadelphia. This renovated home includes a separately deeded parking space and offers over $100,000 in recent upgrades.
The main level features a spacious living room with a fireplace and half bath, leading to an updated kitchen and dining area with access to a private patio. The home offers new hardwood floors throughout, three bedrooms (one with custom built-ins), and two updated full bathrooms. A bonus room provides flexible space for an office, den, or playroom.
The lower level includes a laundry area and additional storage. Enjoy modern upgrades, outdoor living space, and the convenience of a secure gated setting—all in the heart of Old City.
Location
State PA
County Philadelphia
Area 19106 (19106)
Zoning CMX3
Direction East
Rooms
Other Rooms Living Room, Dining Room, Bedroom 2, Kitchen, Den, Basement, Bedroom 1, Bathroom 1, Bathroom 2, Bathroom 3, Half Bath
Basement Full
Interior
Interior Features Built-Ins, Cedar Closet(s), Floor Plan - Open, Skylight(s), Window Treatments
Hot Water Natural Gas
Heating Forced Air
Cooling Central A/C
Flooring Hardwood
Fireplaces Number 1
Fireplaces Type Mantel(s), Wood
Equipment Built-In Range, Built-In Microwave, Dishwasher, Dryer, ENERGY STAR Refrigerator, Oven/Range - Gas, Washer
Fireplace Y
Window Features Energy Efficient,Skylights
Appliance Built-In Range, Built-In Microwave, Dishwasher, Dryer, ENERGY STAR Refrigerator, Oven/Range - Gas, Washer
Heat Source Natural Gas
Laundry Has Laundry
Exterior
Parking On Site 1
Amenities Available Common Grounds, Fencing, Gated Community
Water Access N
View Courtyard, City
Roof Type Asbestos Shingle
Accessibility None
Garage N
Building
Story 3
Foundation Permanent
Above Ground Finished SqFt 1620
Sewer Public Sewer
Water Public
Architectural Style Straight Thru, Contemporary
Level or Stories 3
Additional Building Above Grade, Below Grade
New Construction N
Schools
School District Philadelphia City
Others
HOA Fee Include Common Area Maintenance,Ext Bldg Maint,Insurance,Lawn Maintenance,Snow Removal
Senior Community No
Tax ID 052172050
Ownership Fee Simple
SqFt Source 1620
Security Features Security Gate
Special Listing Condition Standard
Read Less Info
Want to know what your home might be worth? Contact us for a FREE valuation!

Our team is ready to help you sell your home for the highest possible price ASAP

GET MORE INFORMATION

Nathan Labish
Real Estate Agent | License ID: 0225271116
Real Estate Agent License ID: 0225271116




