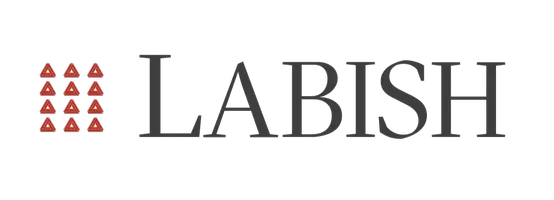Bought with Roger Minner • Real of Pennsylvania
For more information regarding the value of a property, please contact us for a free consultation.
Key Details
Sold Price $360,000
Property Type Townhouse
Sub Type Interior Row/Townhouse
Listing Status Sold
Purchase Type For Sale
Square Footage 1,865 sqft
Price per Sqft $193
Subdivision Valleybrook
MLS Listing ID PADE2094084
Sold Date 09/26/25
Style Traditional
Bedrooms 3
Full Baths 2
Half Baths 1
HOA Fees $300/mo
HOA Y/N Y
Abv Grd Liv Area 1,540
Year Built 1975
Available Date 2025-07-11
Annual Tax Amount $4,344
Tax Year 2024
Lot Size 3,049 Sqft
Acres 0.07
Lot Dimensions 20.00 x 110.00
Property Sub-Type Interior Row/Townhouse
Source BRIGHT
Property Description
MOVE IN READY! Enjoy the rest of your summer with your new community pool in Garnet Valley School District!
Welcome to 20 Bishop Drive — a fully renovated 3-bed, 2.5-bath townhome with Full forced air system with heating and cooling in a friendly, amenity-filled community. Enjoy a brand-new kitchen with quartz counters, soft close shaker cabinets, Samsung appliances, and custom backsplash. Spacious living room opens to a private patio and yard. Upstairs features a primary suite with 3 closets and full bath, plus two more bedrooms (one with balcony) and a stylish hall bath. Finished basement offers extra living space plus storage/laundry area.
Community pool, clubhouse, basketball courts & playground all within walking distance!
BRAND NEW roof, windows, slider door, flooring, carpet, paint, appliances & more — just move in and enjoy!
Close to shopping, dining, and major routes.
If you've been looking for the one — this is it. It won't last long!
Location
State PA
County Delaware
Area Chester Heights Boro (10406)
Zoning RES
Rooms
Basement Fully Finished
Interior
Interior Features Attic, Carpet, Dining Area
Hot Water Electric
Heating Forced Air
Cooling Central A/C
Flooring Carpet, Luxury Vinyl Plank
Equipment Dishwasher, Disposal, Dryer, Microwave, Oven/Range - Electric, Refrigerator, Stainless Steel Appliances, Water Heater, Washer
Furnishings No
Fireplace N
Appliance Dishwasher, Disposal, Dryer, Microwave, Oven/Range - Electric, Refrigerator, Stainless Steel Appliances, Water Heater, Washer
Heat Source Oil
Laundry Basement
Exterior
Exterior Feature Balcony, Patio(s)
Amenities Available Common Grounds, Tot Lots/Playground, Swimming Pool, Basketball Courts, Club House
View Y/N N
Water Access N
Roof Type Architectural Shingle
Accessibility 2+ Access Exits
Porch Balcony, Patio(s)
Garage N
Private Pool N
Building
Story 2
Foundation Block
Above Ground Finished SqFt 1540
Sewer Public Sewer
Water Public
Architectural Style Traditional
Level or Stories 2
Additional Building Above Grade, Below Grade
Structure Type Dry Wall
New Construction N
Schools
School District Garnet Valley
Others
Pets Allowed Y
HOA Fee Include Common Area Maintenance,Trash,Sewer
Senior Community No
Tax ID 06-00-00018-20
Ownership Fee Simple
SqFt Source 1865
Acceptable Financing Cash, Conventional, FHA
Horse Property N
Listing Terms Cash, Conventional, FHA
Financing Cash,Conventional,FHA
Special Listing Condition Standard
Pets Allowed No Pet Restrictions
Read Less Info
Want to know what your home might be worth? Contact us for a FREE valuation!

Our team is ready to help you sell your home for the highest possible price ASAP

GET MORE INFORMATION

Nathan Labish
Real Estate Agent | License ID: 0225271116
Real Estate Agent License ID: 0225271116




