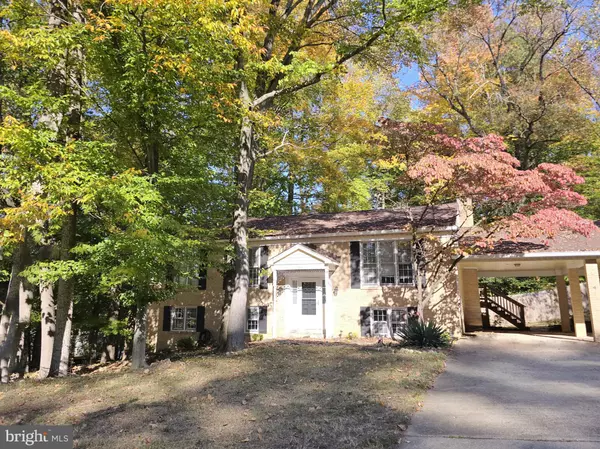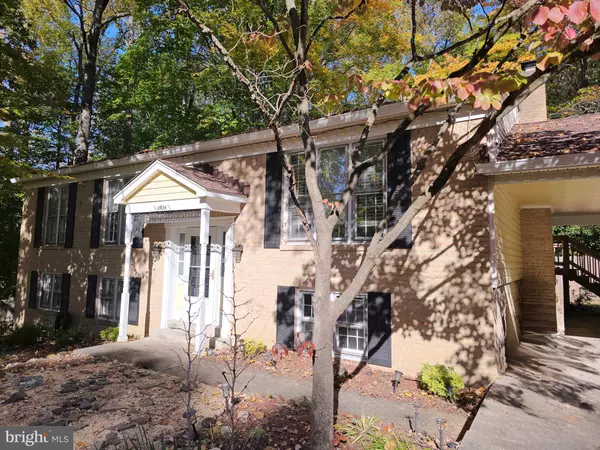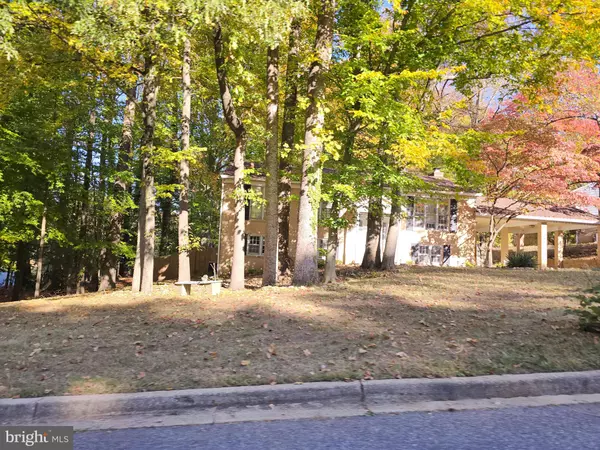For more information regarding the value of a property, please contact us for a free consultation.
Key Details
Sold Price $460,000
Property Type Single Family Home
Sub Type Detached
Listing Status Sold
Purchase Type For Sale
Square Footage 2,589 sqft
Price per Sqft $177
Subdivision Marlton
MLS Listing ID MDPG2130666
Sold Date 12/20/24
Style Split Foyer
Bedrooms 5
Full Baths 3
HOA Y/N N
Abv Grd Liv Area 1,825
Originating Board BRIGHT
Year Built 1976
Annual Tax Amount $5,608
Tax Year 2024
Lot Size 0.358 Acres
Acres 0.36
Property Description
**********NOT A RENTAL. FOR SALE ONLY**********
Incredible value in this split foyer with instant equity. There is a carport and fully fenced in rear waiting for your creative ideas. The upper level contains living/dining room combo, kitchen with a small breakfast bar, 3 bedrooms and 2 full baths. Just off the kitchen are patio doors that lead to a full sunroom suitable for year round enjoyment. Small side deck , sliding doors, huge windows and skylights and a separate heating and cooling system are a few of the features. Lower level is finished and contains a full bathroom, Family room with a fireplace and plenty of storage.
Location
State MD
County Prince Georges
Zoning RR
Rooms
Basement Daylight, Partial, Connecting Stairway, Fully Finished, Outside Entrance, Rear Entrance
Main Level Bedrooms 3
Interior
Interior Features Attic, Breakfast Area, Dining Area, Floor Plan - Open, Kitchen - Eat-In, Skylight(s), Recessed Lighting, Bathroom - Tub Shower
Hot Water Natural Gas
Cooling Central A/C
Flooring Luxury Vinyl Plank
Fireplaces Number 1
Furnishings No
Fireplace Y
Heat Source Natural Gas
Exterior
Garage Spaces 6.0
Water Access N
Accessibility None
Total Parking Spaces 6
Garage N
Building
Lot Description Front Yard, Rear Yard
Story 2
Foundation Concrete Perimeter
Sewer Public Sewer
Water Public
Architectural Style Split Foyer
Level or Stories 2
Additional Building Above Grade, Below Grade
New Construction N
Schools
School District Prince George'S County Public Schools
Others
Pets Allowed N
Senior Community No
Tax ID 17151739457
Ownership Fee Simple
SqFt Source Assessor
Acceptable Financing Conventional, FHA 203(k), FHA, Private, Cash
Horse Property N
Listing Terms Conventional, FHA 203(k), FHA, Private, Cash
Financing Conventional,FHA 203(k),FHA,Private,Cash
Special Listing Condition REO (Real Estate Owned)
Read Less Info
Want to know what your home might be worth? Contact us for a FREE valuation!

Our team is ready to help you sell your home for the highest possible price ASAP

Bought with Cynthia R Davis • Keller Williams Preferred Properties
GET MORE INFORMATION

Nathan Labish
Real Estate Agent | License ID: 0225271116
Real Estate Agent License ID: 0225271116



