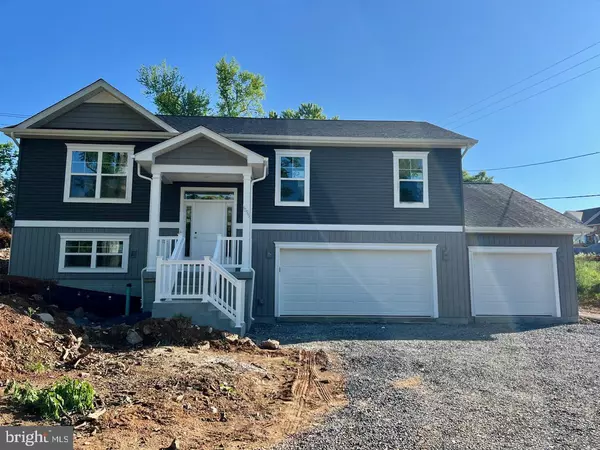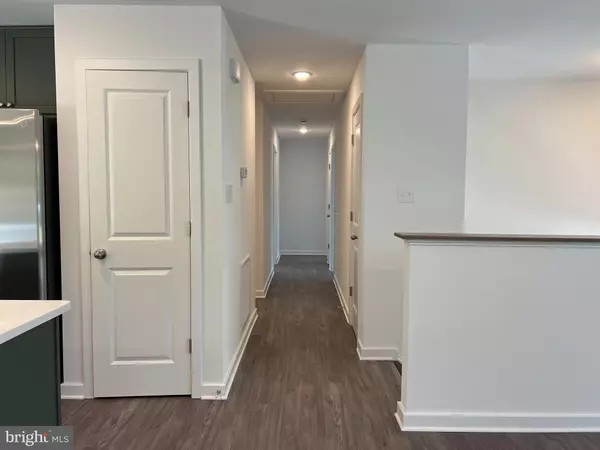For more information regarding the value of a property, please contact us for a free consultation.
Key Details
Sold Price $354,900
Property Type Single Family Home
Sub Type Detached
Listing Status Sold
Purchase Type For Sale
Square Footage 1,888 sqft
Price per Sqft $187
Subdivision Harvest Glen
MLS Listing ID WVBE2034450
Sold Date 12/13/24
Style Split Foyer
Bedrooms 3
Full Baths 3
HOA Fees $25/ann
HOA Y/N Y
Abv Grd Liv Area 1,888
Originating Board BRIGHT
Year Built 2024
Tax Year 2023
Lot Size 0.652 Acres
Acres 0.65
Property Description
*Pictures are of a similar construction* 3 Car Garage, 3 bedrooms, 3 full bathrooms and a huge flex area! This new construction is one of the last homes to be built in Harvest Glen and sits on a .65 acre lot!! Entertainment possibilities are endless – check out the spacious kitchen with a 72” island, upgraded Quartz countertops and beautiful 'painted stone' soft close cabinets with a deep Navy colored island!! This combo is sure to be a talking point for all of your guests! A 6’ sliding glass door brings you out of the living room onto your back deck with vinyl wrapped posts – offering more outdoor living space and a large back yard to enjoy! This sits on one of the largest lots in the community and backs up to a farmette! The LVP flooring through all main living areas makes this home flow perfectly from room to room. Three bedrooms and 2 full bathrooms are on the upper level along with your laundry which is conveniently placed near the bedrooms! No need to carry your baskets up or down the stairs. The Owners Suite has a large walk-in closet. The real magic happens downstairs with a HUGE flex/bonus room finished with LVP flooring and a full bathroom. Just imagine how you could transform this room into a home office, gym, or movie theater! Don’t forget, there is still a 3-car garage, perfect for storing all your outdoor toys and tools. With this home’s modern design and upscale finishes, it is sure to impress. The construction is ALMOST COMPLETE! make your appointment today to claim this new home and move in during 2024!
Location
State WV
County Berkeley
Zoning R
Rooms
Main Level Bedrooms 3
Interior
Interior Features Walk-in Closet(s), Upgraded Countertops, Recessed Lighting, Primary Bath(s), Pantry, Kitchen - Island, Carpet
Hot Water Electric
Heating Heat Pump(s)
Cooling Central A/C, Heat Pump(s)
Equipment Built-In Microwave, Dishwasher, Disposal, Energy Efficient Appliances, Exhaust Fan, Oven/Range - Electric, Stainless Steel Appliances
Appliance Built-In Microwave, Dishwasher, Disposal, Energy Efficient Appliances, Exhaust Fan, Oven/Range - Electric, Stainless Steel Appliances
Heat Source Electric
Exterior
Parking Features Garage - Front Entry, Inside Access, Oversized, Additional Storage Area, Garage Door Opener
Garage Spaces 3.0
Water Access N
Roof Type Architectural Shingle
Accessibility 2+ Access Exits
Attached Garage 3
Total Parking Spaces 3
Garage Y
Building
Story 2
Foundation Passive Radon Mitigation
Sewer Public Sewer
Water Public
Architectural Style Split Foyer
Level or Stories 2
Additional Building Above Grade
New Construction Y
Schools
School District Berkeley County Schools
Others
Senior Community No
Tax ID NO TAX RECORD
Ownership Fee Simple
SqFt Source Estimated
Acceptable Financing Cash, Conventional, FHA, VA, USDA
Listing Terms Cash, Conventional, FHA, VA, USDA
Financing Cash,Conventional,FHA,VA,USDA
Special Listing Condition Standard
Read Less Info
Want to know what your home might be worth? Contact us for a FREE valuation!

Our team is ready to help you sell your home for the highest possible price ASAP

Bought with Joshua M. Beall • Corcoran McEnearney
GET MORE INFORMATION

Nathan Labish
Real Estate Agent | License ID: 0225271116
Real Estate Agent License ID: 0225271116



