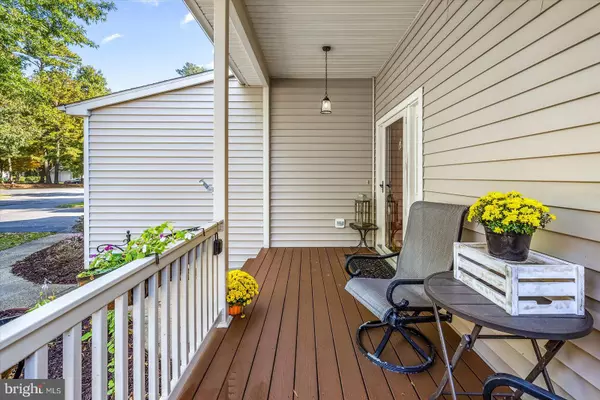For more information regarding the value of a property, please contact us for a free consultation.
Key Details
Sold Price $450,000
Property Type Condo
Sub Type Condo/Co-op
Listing Status Sold
Purchase Type For Sale
Square Footage 2,059 sqft
Price per Sqft $218
Subdivision River Run
MLS Listing ID MDWO2026360
Sold Date 12/06/24
Style Coastal,Villa
Bedrooms 4
Full Baths 3
Condo Fees $525/qua
HOA Fees $235/qua
HOA Y/N Y
Abv Grd Liv Area 2,059
Originating Board BRIGHT
Year Built 1997
Annual Tax Amount $2,935
Tax Year 2024
Lot Dimensions 0.00 x 0.00
Property Description
LOCATION, LOCATION, LOCATION! GORGEOUS RENOVATED 2 VILLA IN THE QUIET GOLF COURSE COMMUNITY OF RIVER RUN! Beautifully Landscaped W/Pond Views & Overlooks The 7th Green. Upon Entering, The Spacious Front Porch Warmly Greets You & Your Guests. HOME OFFERS 4 BEDROOMS, 3 FULL BATHS: 2 LUXURY MASTER SUITES! FIRST FLOOR MSTR. SUITE W/PRIVATE SCREEN IN PORCH! Updates Include Laminate Flooring, Carpet, Fans & Lighting Throughout! Kitchen Boasts Solid Surface Countertops Accented W/ A Lighted Copper Backsplash, Stainless Appliances & Personalized Cabinetry Makes Working In The Kitchen A Joy! Multiple Decks One Upstairs & Down As Well As A Screened In Porch Off Of Downstairs Master Bedroom Brings The Cool Evening Breezes Indoors. 2 Master Suites; One On The Main Level & One Upstairs. Both Master Baths Have Been Beautifully Customized: The One Downstairs Has An Expanded Tiled Walk In Shower, Double Vanity, Lighting & Oversized Mirror. The 2nd Master Bath Upstairs Offers All The Custom Features For A Spa Like Feel! Appointment Required. NOTE #82 IS WHAT IS ON THE FRONT OF THE HOME.
Location
State MD
County Worcester
Area Worcester East Of Rt-113
Zoning R-1
Rooms
Main Level Bedrooms 2
Interior
Interior Features Ceiling Fan(s), Combination Dining/Living, Combination Kitchen/Dining, Combination Kitchen/Living, Entry Level Bedroom, Floor Plan - Open, Kitchen - Gourmet, Primary Bath(s), Upgraded Countertops, Walk-in Closet(s)
Hot Water Electric
Heating Heat Pump(s)
Cooling Ceiling Fan(s), Central A/C, Heat Pump(s)
Flooring Carpet, Laminated
Fireplaces Number 1
Equipment Built-In Microwave, Dishwasher, Disposal, Dryer - Electric, Oven - Self Cleaning, Oven/Range - Electric, Refrigerator, Stainless Steel Appliances, Washer, Water Heater
Furnishings No
Fireplace Y
Appliance Built-In Microwave, Dishwasher, Disposal, Dryer - Electric, Oven - Self Cleaning, Oven/Range - Electric, Refrigerator, Stainless Steel Appliances, Washer, Water Heater
Heat Source Electric
Exterior
Parking Features Garage - Front Entry
Garage Spaces 2.0
Amenities Available Club House, Community Center, Fitness Center, Gated Community, Golf Course, Golf Course Membership Available, Pool - Outdoor, Tennis Courts
Water Access N
View Garden/Lawn, Golf Course, Pond, Panoramic, Scenic Vista
Roof Type Architectural Shingle
Accessibility None
Attached Garage 1
Total Parking Spaces 2
Garage Y
Building
Lot Description Backs to Trees, Cleared, Landscaping, No Thru Street, Open
Story 2
Foundation Crawl Space
Sewer Public Sewer
Water Public
Architectural Style Coastal, Villa
Level or Stories 2
Additional Building Above Grade, Below Grade
Structure Type Dry Wall
New Construction N
Schools
School District Worcester County Public Schools
Others
Pets Allowed Y
HOA Fee Include Common Area Maintenance,Ext Bldg Maint,Health Club,Insurance,Lawn Maintenance,Management,Pool(s),Recreation Facility,Reserve Funds,Road Maintenance,Security Gate,Snow Removal,Trash,Water
Senior Community No
Tax ID 2403142280
Ownership Condominium
Security Features Security System,Smoke Detector
Acceptable Financing Cash, Conventional
Listing Terms Cash, Conventional
Financing Cash,Conventional
Special Listing Condition Standard
Pets Allowed Cats OK, Dogs OK
Read Less Info
Want to know what your home might be worth? Contact us for a FREE valuation!

Our team is ready to help you sell your home for the highest possible price ASAP

Bought with Mindy M Vance Bouman • Country Home Real Estate, Inc.
GET MORE INFORMATION

Nathan Labish
Real Estate Agent | License ID: 0225271116
Real Estate Agent License ID: 0225271116



