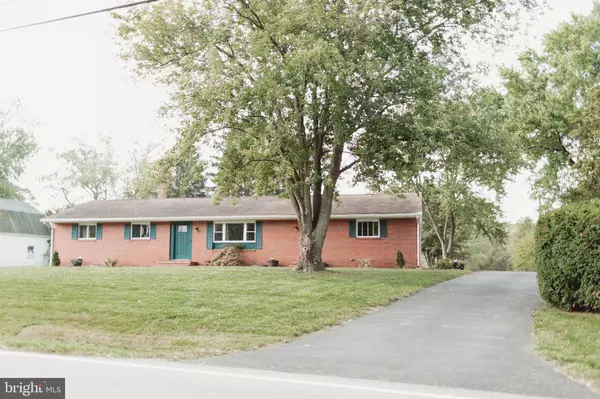For more information regarding the value of a property, please contact us for a free consultation.
Key Details
Sold Price $329,000
Property Type Single Family Home
Sub Type Detached
Listing Status Sold
Purchase Type For Sale
Square Footage 1,473 sqft
Price per Sqft $223
Subdivision Fairlee
MLS Listing ID MDKE2004574
Sold Date 12/06/24
Style Ranch/Rambler
Bedrooms 3
Full Baths 1
Half Baths 1
HOA Y/N N
Abv Grd Liv Area 1,248
Originating Board BRIGHT
Year Built 1965
Annual Tax Amount $1,768
Tax Year 2018
Lot Size 0.782 Acres
Acres 0.78
Property Description
Well Maintained rancher with major renovations. Updating Kitchen including recently new stainless steel appliances and cabinets, Bathrooms, HW flooring refinished, fresh Paint throughout, move-in condition. New boiler, new water heater & new central A/c in 2011. Full basement -Office/den in basement w/ built-in book shelves and tile floor that has a separate entrance. Laundry area in basement. Partially fenced in rear of property. Attached garage with storage room. Blacktop drive & new landscaping. Located close to Chestertown, Rock Hall and easy drive to Middletown, De.
Location
State MD
County Kent
Zoning RES
Rooms
Other Rooms Living Room, Dining Room, Primary Bedroom, Kitchen, Basement, Office, Bathroom 2, Bathroom 3
Basement Other, Front Entrance, Full, Heated, Interior Access, Outside Entrance, Partially Finished, Walkout Stairs
Main Level Bedrooms 3
Interior
Interior Features Built-Ins, Ceiling Fan(s), Entry Level Bedroom, Recessed Lighting, Wood Floors, Attic
Hot Water Electric
Heating Baseboard - Hot Water
Cooling Central A/C
Flooring Hardwood, Carpet
Equipment Dishwasher, Oven/Range - Electric, Refrigerator, Stainless Steel Appliances, Built-In Microwave
Fireplace N
Appliance Dishwasher, Oven/Range - Electric, Refrigerator, Stainless Steel Appliances, Built-In Microwave
Heat Source Oil
Laundry Basement
Exterior
Parking Features Garage - Rear Entry, Garage Door Opener
Garage Spaces 1.0
Fence Partially
Water Access N
Roof Type Asphalt
Accessibility None
Attached Garage 1
Total Parking Spaces 1
Garage Y
Building
Lot Description Landscaping, Corner
Story 2
Foundation Block
Sewer Public Sewer
Water Public
Architectural Style Ranch/Rambler
Level or Stories 2
Additional Building Above Grade, Below Grade
New Construction N
Schools
School District Kent County Public Schools
Others
Senior Community No
Tax ID 1506026648
Ownership Fee Simple
SqFt Source Estimated
Horse Property N
Special Listing Condition Standard
Read Less Info
Want to know what your home might be worth? Contact us for a FREE valuation!

Our team is ready to help you sell your home for the highest possible price ASAP

Bought with Katerina Erhard • 4th Colony Realty
GET MORE INFORMATION
Nathan Labish
Real Estate Agent | License ID: 0225271116
Real Estate Agent License ID: 0225271116



