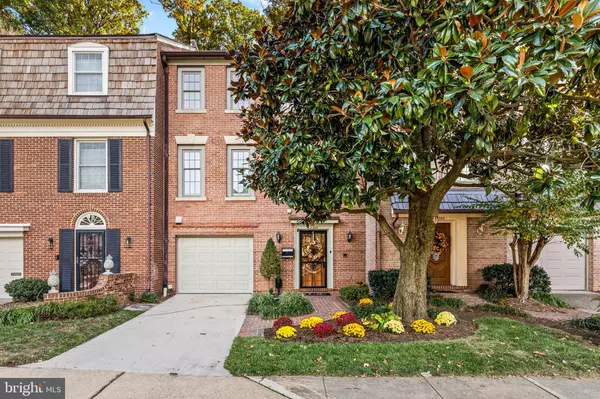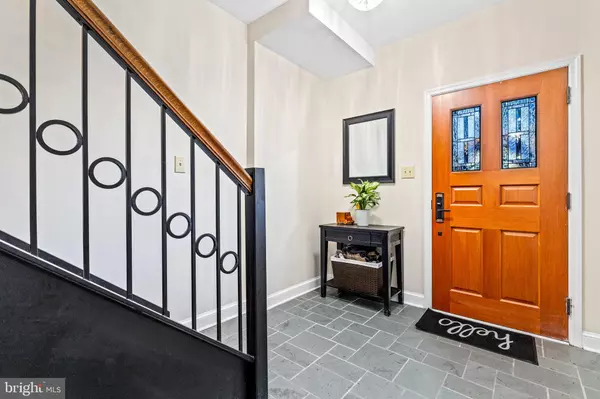For more information regarding the value of a property, please contact us for a free consultation.
Key Details
Sold Price $995,000
Property Type Townhouse
Sub Type Interior Row/Townhouse
Listing Status Sold
Purchase Type For Sale
Square Footage 2,532 sqft
Price per Sqft $392
Subdivision Forest Hills
MLS Listing ID VAAR2050440
Sold Date 12/04/24
Style Colonial
Bedrooms 2
Full Baths 2
Half Baths 2
HOA Fees $127/ann
HOA Y/N Y
Abv Grd Liv Area 2,532
Originating Board BRIGHT
Year Built 1977
Annual Tax Amount $10,397
Tax Year 2024
Lot Size 2,027 Sqft
Acres 0.05
Property Description
Centered among the tree-lined streets in Arlington's highly sought-after Forest Hills Community sits this stately, brick townhouse with elevator. The home offers an abundance of space, spread out among its three-levels, as well as useful, private outdoor space with a patio off the main-level that backs to trees. Enter into the home's foyer to reveal beautiful slate flooring, stunning rod-iron banisters and stair mounts, the lower-level elevator access point, a den with striking built-in cabinetry and bookshelves, fireplace and wet-bar, a half-bath and access to the garage. The main level is is beautifully appointed with rich, cohesive paint colors that highlight the elegant crown molding, wainscoting and hardwood flooring. The space features a large family room with a wood-burning fireplace and direct patio access; the kitchen with Subzero refrigerator and updated appliances; a dining area and an updated half-bath. The upper level features the large primary suite with fireplace, walk-in closet and beautiful en-suite bathroom. The over-sized guestroom gets plenty of natural light and features its own en-suite bathroom. This tranquil community is just minutes away from the Washington, D.C., National Airport, the Pentagon, Metro stops and major thoroughfares, restaurants, the W&OD Trail, playgrounds, parks and various other attractions. Come see for yourself why it is consistently one of the most popular neighborhoods in the area.
Location
State VA
County Arlington
Zoning R-10T
Rooms
Basement Connecting Stairway, Daylight, Partial, Front Entrance, Fully Finished, Garage Access, Interior Access, Windows
Interior
Interior Features Built-Ins, Ceiling Fan(s), Carpet, Combination Dining/Living, Elevator, Floor Plan - Traditional, Walk-in Closet(s), Wet/Dry Bar, Window Treatments, Wood Floors
Hot Water Electric
Cooling Central A/C
Flooring Hardwood, Carpet, Ceramic Tile
Fireplaces Number 3
Fireplaces Type Wood, Screen
Equipment Built-In Microwave, Built-In Range, Dishwasher, Disposal, Dryer, Icemaker, Intercom, Oven/Range - Electric, Six Burner Stove, Washer, Water Heater
Furnishings No
Fireplace Y
Appliance Built-In Microwave, Built-In Range, Dishwasher, Disposal, Dryer, Icemaker, Intercom, Oven/Range - Electric, Six Burner Stove, Washer, Water Heater
Heat Source Electric
Exterior
Parking Features Basement Garage, Garage - Front Entry, Garage Door Opener, Inside Access
Garage Spaces 2.0
Water Access N
View Trees/Woods
Accessibility Elevator
Attached Garage 1
Total Parking Spaces 2
Garage Y
Building
Story 3
Foundation Slab
Sewer Public Sewer
Water Public
Architectural Style Colonial
Level or Stories 3
Additional Building Above Grade, Below Grade
New Construction N
Schools
Elementary Schools Oakridge
Middle Schools Gunston
High Schools Wakefield
School District Arlington County Public Schools
Others
HOA Fee Include Common Area Maintenance,Lawn Maintenance,Reserve Funds,Road Maintenance
Senior Community No
Tax ID 38-001-131
Ownership Fee Simple
SqFt Source Assessor
Security Features Security System
Special Listing Condition Standard
Read Less Info
Want to know what your home might be worth? Contact us for a FREE valuation!

Our team is ready to help you sell your home for the highest possible price ASAP

Bought with Damon A Nicholas • EXP Realty, LLC
GET MORE INFORMATION

Nathan Labish
Real Estate Agent | License ID: 0225271116
Real Estate Agent License ID: 0225271116



