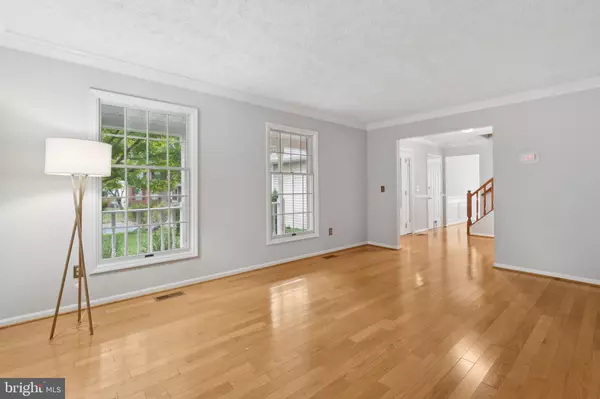For more information regarding the value of a property, please contact us for a free consultation.
Key Details
Sold Price $759,000
Property Type Single Family Home
Sub Type Detached
Listing Status Sold
Purchase Type For Sale
Square Footage 2,914 sqft
Price per Sqft $260
Subdivision Potomac Crossing
MLS Listing ID VALO2079210
Sold Date 11/22/24
Style Colonial
Bedrooms 5
Full Baths 2
Half Baths 1
HOA Fees $62/mo
HOA Y/N Y
Abv Grd Liv Area 2,342
Originating Board BRIGHT
Year Built 1989
Annual Tax Amount $7,122
Tax Year 2024
Lot Size 6,098 Sqft
Acres 0.14
Property Description
This stunning home, perfectly situated on a quiet cul-de-sac, offers a spacious layout ideal for both living and entertaining. The interior features elegant oak hardwood floors, detailed crown molding, and neutral paint. The versatile living room and formal dining room are perfect for gatherings, while the fully updated kitchen, with its tray ceiling, Maple cabinetry, granite countertops, kitchen island, and stainless steel appliances, is a chef’s dream. Enjoy peaceful garden views from the kitchen and breakfast room, and relax in the cozy family room with a new gas insert fireplace. Upstairs, you’ll find five bedrooms, including an elegant owner’s suite with dual walk-in closets and a luxurious private bath. New carpet in 2 bedrooms and hardwood flooring in the other 3 bedrooms. You will love to natural lighting in this home. The lower level adds a recreation room and ample storage space. Outside, the two-tiered deck provides a serene spot to enjoy the fenced yard with mature trees and perennials. 2 blocks to the amazing community pool and clubhouse, sidewalk line streets and a cul -de-sac location. So close to all Leesburg amenities like Ida Lee rec center, Leesburg events and parades, great restaurants, shopping at the outlets, minutes to grocery stores and all major commuter routes, this home offers the perfect blend of comfort and convenience. New Roof in 2022, HVAC 2021, HWH 2015, New washer and dryer. New gas log fireplace warms up the living area.
Location
State VA
County Loudoun
Zoning LB:PRC
Rooms
Basement Partially Finished, Full, Sump Pump
Interior
Interior Features Breakfast Area, Ceiling Fan(s), Floor Plan - Traditional, Kitchen - Island, Primary Bath(s), Walk-in Closet(s), Wood Floors, Window Treatments, Crown Moldings, Kitchen - Table Space
Hot Water Natural Gas
Heating Forced Air
Cooling Central A/C
Flooring Carpet, Ceramic Tile, Hardwood
Fireplaces Number 1
Fireplaces Type Fireplace - Glass Doors, Gas/Propane
Equipment Dishwasher, Disposal, Washer, Dryer, Exhaust Fan, Icemaker, Microwave, Oven/Range - Gas
Fireplace Y
Window Features Bay/Bow
Appliance Dishwasher, Disposal, Washer, Dryer, Exhaust Fan, Icemaker, Microwave, Oven/Range - Gas
Heat Source Natural Gas
Laundry Main Floor
Exterior
Exterior Feature Deck(s), Porch(es)
Parking Features Garage - Front Entry
Garage Spaces 4.0
Fence Rear, Privacy
Utilities Available Natural Gas Available
Amenities Available Basketball Courts, Bike Trail, Club House, Common Grounds, Jog/Walk Path, Pool - Outdoor, Tot Lots/Playground, Tennis Courts
Water Access N
Roof Type Architectural Shingle
Street Surface Paved
Accessibility None
Porch Deck(s), Porch(es)
Attached Garage 2
Total Parking Spaces 4
Garage Y
Building
Lot Description Landscaping, Rear Yard
Story 3
Foundation Concrete Perimeter
Sewer Public Sewer
Water Public
Architectural Style Colonial
Level or Stories 3
Additional Building Above Grade, Below Grade
Structure Type Dry Wall
New Construction N
Schools
Elementary Schools Ball'S Bluff
Middle Schools Smart'S Mill
High Schools Tuscarora
School District Loudoun County Public Schools
Others
Pets Allowed Y
HOA Fee Include Common Area Maintenance,Pool(s),Reserve Funds,Snow Removal
Senior Community No
Tax ID 187392327000
Ownership Fee Simple
SqFt Source Assessor
Acceptable Financing Conventional, Cash, FHA, VA
Horse Property N
Listing Terms Conventional, Cash, FHA, VA
Financing Conventional,Cash,FHA,VA
Special Listing Condition Standard
Pets Allowed No Pet Restrictions
Read Less Info
Want to know what your home might be worth? Contact us for a FREE valuation!

Our team is ready to help you sell your home for the highest possible price ASAP

Bought with Tasheika Penn • EXP Realty, LLC
GET MORE INFORMATION

Nathan Labish
Real Estate Agent | License ID: 0225271116
Real Estate Agent License ID: 0225271116



