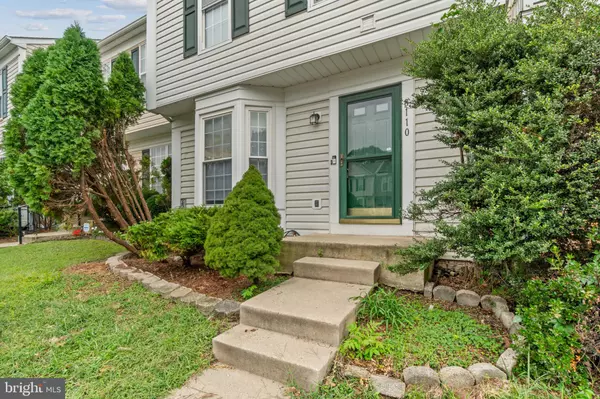For more information regarding the value of a property, please contact us for a free consultation.
Key Details
Sold Price $365,000
Property Type Townhouse
Sub Type Interior Row/Townhouse
Listing Status Sold
Purchase Type For Sale
Square Footage 1,980 sqft
Price per Sqft $184
Subdivision Cloverleaf Commons
MLS Listing ID MDAA2094714
Sold Date 11/01/24
Style Other
Bedrooms 3
Full Baths 2
Half Baths 2
HOA Fees $47/qua
HOA Y/N Y
Abv Grd Liv Area 1,340
Originating Board BRIGHT
Year Built 1997
Annual Tax Amount $3,323
Tax Year 2024
Lot Size 1,340 Sqft
Acres 0.03
Property Description
Best and final offers are due by Monday, September 30th at 5:00 PM.
This beautifully upgraded home features a large master bedroom with a deep walk-in closet, dual sinks, and a separate toilet area. Two additional well-sized bedrooms, deep tubs in the bathrooms, and convenient linen closets offer comfort and practicality. The kitchen is a chef's dream, with stainless steel appliances, granite countertops, island seating, and plenty of cabinet space. Tile flooring complements the kitchen, which opens to a large deck and fenced backyard, perfect for outdoor living.
The fully finished basement includes a fireplace with a marble setting, a half bath (with potential to add a shower), extra storage space, and access to a patio-style seating area. Crown molding and hardwood floors add elegance throughout the home, making it move-in ready. Conveniently located just seconds from Highway 97, this home offers both modern comfort and accessibility.
Location
State MD
County Anne Arundel
Zoning R22
Rooms
Basement Fully Finished
Interior
Interior Features Kitchen - Island, Kitchen - Eat-In, Crown Moldings, Walk-in Closet(s), Wood Floors
Hot Water Natural Gas
Cooling Central A/C
Flooring Carpet, Wood
Fireplaces Number 1
Equipment Washer/Dryer Stacked, Stainless Steel Appliances, Exhaust Fan
Fireplace Y
Window Features Screens,Storm
Appliance Washer/Dryer Stacked, Stainless Steel Appliances, Exhaust Fan
Heat Source Natural Gas
Exterior
Exterior Feature Deck(s)
Garage Spaces 2.0
Parking On Site 2
Water Access N
Roof Type Architectural Shingle
Street Surface Black Top
Accessibility None
Porch Deck(s)
Total Parking Spaces 2
Garage N
Building
Story 3
Foundation Other
Sewer Public Sewer
Water Public
Architectural Style Other
Level or Stories 3
Additional Building Above Grade, Below Grade
Structure Type Vaulted Ceilings
New Construction N
Schools
High Schools Old Mill
School District Anne Arundel County Public Schools
Others
HOA Fee Include Common Area Maintenance,Snow Removal
Senior Community No
Tax ID 020320290092958
Ownership Fee Simple
SqFt Source Assessor
Acceptable Financing Conventional, FHA, VA, Cash
Listing Terms Conventional, FHA, VA, Cash
Financing Conventional,FHA,VA,Cash
Special Listing Condition Standard
Read Less Info
Want to know what your home might be worth? Contact us for a FREE valuation!

Our team is ready to help you sell your home for the highest possible price ASAP

Bought with Nicole Wallace • Keller Williams Metropolitan
GET MORE INFORMATION
Nathan Labish
Real Estate Agent | License ID: 0225271116
Real Estate Agent License ID: 0225271116



