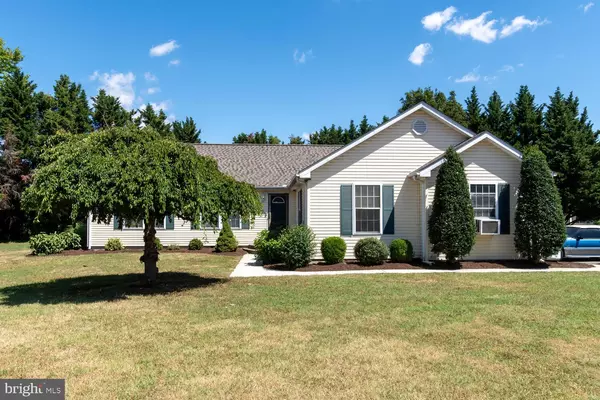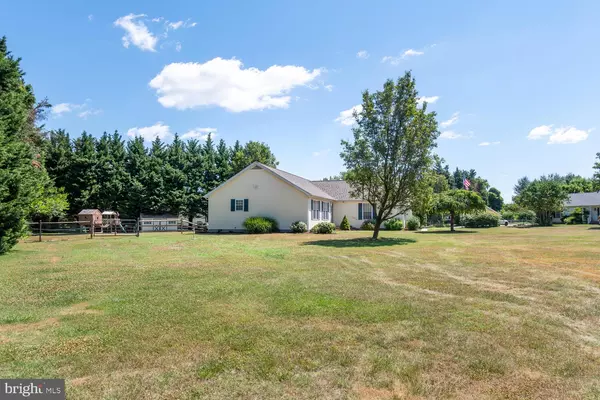For more information regarding the value of a property, please contact us for a free consultation.
Key Details
Sold Price $370,247
Property Type Single Family Home
Sub Type Detached
Listing Status Sold
Purchase Type For Sale
Square Footage 2,092 sqft
Price per Sqft $176
Subdivision Kingstowne Manor
MLS Listing ID MDQA2010122
Sold Date 11/15/24
Style Ranch/Rambler
Bedrooms 3
Full Baths 2
HOA Y/N N
Abv Grd Liv Area 2,092
Originating Board BRIGHT
Year Built 1998
Annual Tax Amount $2,780
Tax Year 2024
Lot Size 0.760 Acres
Acres 0.76
Property Description
Where Shore living begins! Welcome to 201 Princess Anne, located on the Queen Anne's County side of the Chester River Bridge. This well maintained home is established on just over 3/4 of an acre within the quiet subdivision of Kingstowne Manor. Offering 3 bedrooms, 2 baths, attached garage and comes equipped with a fully floored attic for all of your storage needs! A new roof system was installed April of 2024. This system has a transferable 10 year warranty! The asphalt driveway will ensure a smooth transition home and offer plenty of area for parking. This attached garage provides ample space to keep your vehicles, toys or projects out of the weather and well protected. Equipped with a propane heater and 220 AMP service, you can comfortably stay busy year round. The spacious kitchen provides under cabinet lightening, beautifully crafted seamless quartz countertops and conveys all kitchen appliances. The Living Room and Primary Bedroom are both generous with the space they provide. New carpeting in Primary was installed April of 2024. All 3 bedrooms have desirably spacious closets with ceiling fans throughout. Stepping outside, you'll find plenty of backyard seating and shade underneath the recently installed gazebo. The patio here will also provide ample space for grilling and gathering. The fenced in back yard offers a worry free option of allowing your children (four legged or two) to play freely. Home is equipped with top of the line Fiber Optic Internet services. The Septic System has also been updated with an additional 80' drain field to support any of your in home services.
Location
State MD
County Queen Annes
Zoning NC-20
Rooms
Other Rooms Living Room, Dining Room, Bedroom 2, Bedroom 3, Kitchen, Bedroom 1, Laundry, Mud Room, Bathroom 1, Bathroom 2
Main Level Bedrooms 3
Interior
Interior Features Attic, Ceiling Fan(s), Entry Level Bedroom
Hot Water Electric
Heating Heat Pump(s), Baseboard - Electric
Cooling Central A/C, Ceiling Fan(s)
Flooring Luxury Vinyl Plank, Carpet, Ceramic Tile
Equipment Built-In Microwave, Oven/Range - Electric, Refrigerator, Dryer - Electric, Washer, Water Heater
Fireplace N
Window Features Double Pane,Screens
Appliance Built-In Microwave, Oven/Range - Electric, Refrigerator, Dryer - Electric, Washer, Water Heater
Heat Source Electric, Propane - Owned
Laundry Has Laundry
Exterior
Exterior Feature Patio(s)
Parking Features Garage - Front Entry, Garage Door Opener, Inside Access
Garage Spaces 6.0
Fence Partially, Picket, Other
Water Access N
Roof Type Architectural Shingle
Accessibility Level Entry - Main, 2+ Access Exits, >84\" Garage Door
Porch Patio(s)
Attached Garage 2
Total Parking Spaces 6
Garage Y
Building
Lot Description Corner, Front Yard, Rear Yard, SideYard(s), Landscaping
Story 1
Foundation Block, Crawl Space
Sewer Private Septic Tank
Water Well
Architectural Style Ranch/Rambler
Level or Stories 1
Additional Building Above Grade, Below Grade
New Construction N
Schools
School District Queen Anne'S County Public Schools
Others
Senior Community No
Tax ID 1802020270
Ownership Fee Simple
SqFt Source Assessor
Security Features Security System
Special Listing Condition Standard
Read Less Info
Want to know what your home might be worth? Contact us for a FREE valuation!

Our team is ready to help you sell your home for the highest possible price ASAP

Bought with Arian Sargent Lucas • Lofgren-Sargent Real Estate
GET MORE INFORMATION
Nathan Labish
Real Estate Agent | License ID: 0225271116
Real Estate Agent License ID: 0225271116



