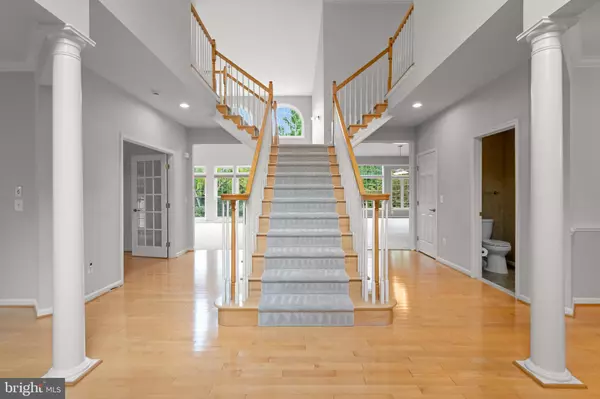For more information regarding the value of a property, please contact us for a free consultation.
Key Details
Sold Price $1,450,000
Property Type Single Family Home
Sub Type Detached
Listing Status Sold
Purchase Type For Sale
Square Footage 6,058 sqft
Price per Sqft $239
Subdivision Cedar Hunt
MLS Listing ID VALO2081422
Sold Date 11/07/24
Style Colonial
Bedrooms 4
Full Baths 4
Half Baths 1
HOA Fees $98/mo
HOA Y/N Y
Abv Grd Liv Area 4,303
Originating Board BRIGHT
Year Built 2004
Annual Tax Amount $10,969
Tax Year 2024
Lot Size 0.480 Acres
Acres 0.48
Property Description
This one could become your dream, forever home in sought after Cedar Hunt. And this one is in the cul de sac on the most popular Lemon Tree Place. This is the stunning Balmoral Model which boasts over 6000 square feet on 3 finished levels. The main level has the two-story family room with a soaring stone fireplace and new carpet. The family room is open to the gourmet kitchen and sunroom bump-out. The kitchen has upgraded cabinetry and brand new quartz countertops. The upper level has new carpet throughout the unusual layout with one bedroom on one side of the house and the other three on the opposite side, creating privacy and a separate guest suite. The primary suite has two walk-in closets and a huge spa bath. The buddy bathroom means that every bedroom has a bathroom access. The lower walk-up level is spacious with new carpet and lots of storage and a full bathroom. This cul de sac lot creates a private haven in the back yard with a stamped concrete patio and a beautiful trex deck surrounding the outdoor kitchen and hot tub for private entertaining. The oversized climate controlled three-car garage, equipped with workbench, ceiling mounted air/water/light and electrical outlets and high lift doors and 2 charging units: Tesla and Level-2 EV chargers, all making this a car-person's dream. This home has been meticulously maintained including a new driveway (2022). New roof in 2017. New exterior paint (2019); fresh interior paint (2019, 2024). Beautiful landscape design and hardscape. And last, but not least, this home is super economical to own with upgraded (2017) solar panels (see solar chart in documents). Don't wait! This one will not last.
** Accepting Back up Offers **
Location
State VA
County Loudoun
Zoning R1
Rooms
Basement Full
Interior
Hot Water Natural Gas
Heating Forced Air
Cooling Central A/C
Fireplaces Number 1
Fireplace Y
Heat Source Natural Gas
Exterior
Parking Features Garage - Side Entry, Oversized
Garage Spaces 3.0
Water Access N
Accessibility None
Attached Garage 3
Total Parking Spaces 3
Garage Y
Building
Story 3
Foundation Other
Sewer Public Sewer
Water Public
Architectural Style Colonial
Level or Stories 3
Additional Building Above Grade, Below Grade
New Construction N
Schools
Elementary Schools Hutchison Farm
Middle Schools J. Michael Lunsford
High Schools Freedom
School District Loudoun County Public Schools
Others
Senior Community No
Tax ID 165266890000
Ownership Fee Simple
SqFt Source Assessor
Special Listing Condition Standard
Read Less Info
Want to know what your home might be worth? Contact us for a FREE valuation!

Our team is ready to help you sell your home for the highest possible price ASAP

Bought with Ritu A Desai • Samson Properties
GET MORE INFORMATION
Nathan Labish
Real Estate Agent | License ID: 0225271116
Real Estate Agent License ID: 0225271116



