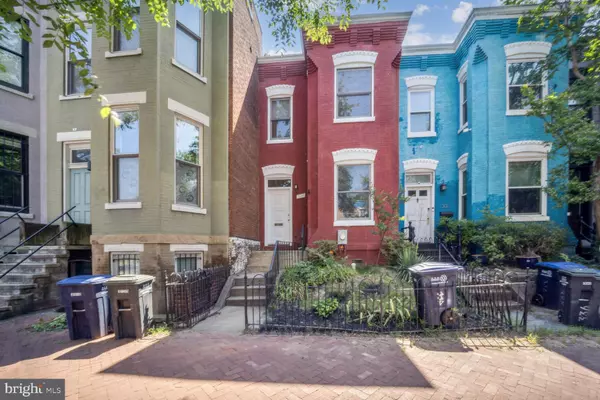For more information regarding the value of a property, please contact us for a free consultation.
Key Details
Sold Price $1,056,000
Property Type Townhouse
Sub Type Interior Row/Townhouse
Listing Status Sold
Purchase Type For Sale
Square Footage 1,712 sqft
Price per Sqft $616
Subdivision Capitol Hill
MLS Listing ID DCDC2146994
Sold Date 07/08/24
Style Victorian
Bedrooms 3
Full Baths 2
Half Baths 1
HOA Y/N N
Abv Grd Liv Area 1,712
Originating Board BRIGHT
Year Built 1908
Annual Tax Amount $8,443
Tax Year 2023
Lot Size 2,124 Sqft
Acres 0.05
Property Description
Offers in hand. Offer deadline Monday at 2p. Waiting to Exhale? See if this Capitol Hill Victorian will help you breathe easier. It starts with the cavernous main level. The high ceilings make it feel even more airy, from the front window all the way beyond the chandelier. The beautiful fireplace and hardwood floors add a touch of elegance, and the half bath is of course practical. The adjacent kitchen is large enough to eat in, but you may be able to consider making the ground floor truly open concept. The upper level has 3 bedrooms and 2 full baths including an ensuite owners bedroom. A few strategically placed skylights throughout makes it feel just a little lighter. Check out the 3D tour on the virtual tour link. The house sits on a nice-sized 2,124sf lot, with a backyard ideally suited for a breath of fresh air. You should also be able to create space for parking out back if desired. If you would really like to fill your lungs up, it’s an easy stroll to Lincoln Park, both Eastern Market and its metro stop, and the shops and retail on Pennsylvania Avenue like Traders Joes’ and The Roost. Walkscore 93. Estate sale. Now is the time to inhale and soak up all this home has to offer!
Location
State DC
County Washington
Zoning RF-1
Interior
Interior Features Kitchen - Eat-In, Skylight(s)
Hot Water Natural Gas
Heating Forced Air
Cooling Central A/C
Flooring Hardwood
Fireplaces Number 1
Fireplace Y
Heat Source Natural Gas
Exterior
Water Access N
Accessibility None
Garage N
Building
Story 2
Foundation Other
Sewer Public Sewer
Water Public
Architectural Style Victorian
Level or Stories 2
Additional Building Above Grade, Below Grade
New Construction N
Schools
Elementary Schools Watkins
Middle Schools Stuart-Hobson
High Schools Eastern Senior
School District District Of Columbia Public Schools
Others
Senior Community No
Tax ID 0991//0802
Ownership Fee Simple
SqFt Source Assessor
Special Listing Condition Probate Listing, Standard
Read Less Info
Want to know what your home might be worth? Contact us for a FREE valuation!

Our team is ready to help you sell your home for the highest possible price ASAP

Bought with Shanli Alikhani • TTR Sothebys International Realty
GET MORE INFORMATION

Nathan Labish
Real Estate Agent | License ID: 0225271116
Real Estate Agent License ID: 0225271116



