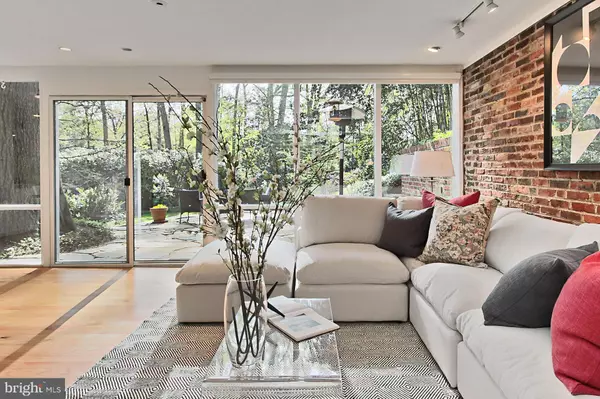For more information regarding the value of a property, please contact us for a free consultation.
Key Details
Sold Price $1,030,000
Property Type Single Family Home
Sub Type Detached
Listing Status Sold
Purchase Type For Sale
Square Footage 2,044 sqft
Price per Sqft $503
Subdivision Hollin Hills
MLS Listing ID VAFX2166678
Sold Date 06/14/24
Style Mid-Century Modern,Contemporary,Ranch/Rambler
Bedrooms 4
Full Baths 2
HOA Y/N N
Abv Grd Liv Area 2,044
Originating Board BRIGHT
Year Built 1952
Annual Tax Amount $11,020
Tax Year 2023
Lot Size 0.322 Acres
Acres 0.32
Property Description
Open House, Saturday May 4th 2-4 PM
Live The ‘Good'man Life
Seize this rare opportunity to live in a true mid-century modern home conceptualized by renowned architect Charles Goodman. Goodman believed in using land humanely, "leaving as much of it in its beautiful natural state as possible." This pristine four-bedroom, two-bath home is nestled in sought-after Hollin Hills, a 450-home neighborhood that has earned designation on the Virginia Landmarks Register and National Register of Historic Places.
7317 Stafford Road brings the outdoors in with floor-to-ceiling windows that bathe the home in abundant natural light. Hardwood floors and high ceilings throughout make every room feel both open and airy. The entryway welcomes you with a volume stairwell, exposed brick wall, wood paneling, and a mid-century-inspired chandelier. The freshly refinished natural hardwood floors echo each ray of sunlight. All four bedrooms are found on this level along with a well-appointed hall bath. The bath has been recently updated to include a vanity with double sinks, a granite countertop, and new fixtures. Ample closet space and built-ins in the bedrooms add convenience and ease.
Down the broad double-back stair, an open floorplan is enhanced by a large, exposed brick wall and fireplace with a masonry hearth. This level embodies the Mid-Century concept by allowing the spacious living and dining areas to integrate with the beauty of nature, found just beyond the glassy walls. The updated kitchen provides the cook in your household with ample counter space, stainless steel appliances, granite countertops, oak cabinetry, and a large bay window overlooking a wooded vista. A second updated full bath is tucked away just beyond the great room and is ideal for guests. A large sliding door allows easy access to nature's splendor and a spacious entertaining terrace with room for dining al fresco and gathering friends.
A large day-lit laundry/mechanical room plus an under-stair pantry and hidden ‘wine' storage area provide room for all your household needs.
Key updates include new exterior paint, re-finished hardwood flooring, renovated upper-level bath with new fixtures, and an added double bowl vanity with granite countertop along with new interior lighting.
This very special home is positioned off the street with a wrap-around drive and well-manicured flower beds. The driveway can accommodate multiple cars and a large Hollin Hills-style shed provides added storage space for bicycles and garden gear.
The community has many charming and nostalgic annual events, from the Fourth of July Picnic with sack races and egg toss to Oktoberfest with kegs and brats. Enjoy all that this community offers, including access to Hollin Meadows Swim and Tennis Club and Sherwood Hall Library.
This is the one you've been waiting for.
Location
State VA
County Fairfax
Zoning 120
Rooms
Other Rooms Living Room, Dining Room, Primary Bedroom, Bedroom 2, Bedroom 3, Bedroom 4, Kitchen, Laundry, Utility Room, Bathroom 1, Bathroom 2
Main Level Bedrooms 4
Interior
Interior Features Kitchen - Gourmet, Upgraded Countertops, Window Treatments, Wood Floors, Built-Ins, Combination Dining/Living, Entry Level Bedroom, Family Room Off Kitchen, Recessed Lighting
Hot Water Natural Gas
Heating Forced Air
Cooling Central A/C
Flooring Hardwood, Ceramic Tile
Fireplaces Number 1
Fireplaces Type Equipment, Fireplace - Glass Doors, Screen
Equipment Dishwasher, Disposal, Dryer, Dryer - Front Loading, Energy Efficient Appliances, Exhaust Fan, Freezer, Humidifier, Icemaker, Microwave, Oven - Self Cleaning, Oven/Range - Gas, Refrigerator, Washer
Furnishings No
Fireplace Y
Window Features Screens,Skylights
Appliance Dishwasher, Disposal, Dryer, Dryer - Front Loading, Energy Efficient Appliances, Exhaust Fan, Freezer, Humidifier, Icemaker, Microwave, Oven - Self Cleaning, Oven/Range - Gas, Refrigerator, Washer
Heat Source Natural Gas
Laundry Lower Floor, Dryer In Unit, Washer In Unit
Exterior
Exterior Feature Patio(s), Terrace, Wrap Around
Garage Spaces 3.0
Utilities Available Cable TV, Cable TV Available, Electric Available, Natural Gas Available, Phone Available, Water Available
Water Access N
View Garden/Lawn, Trees/Woods
Roof Type Tar/Gravel
Street Surface Paved
Accessibility None
Porch Patio(s), Terrace, Wrap Around
Road Frontage City/County, Public
Total Parking Spaces 3
Garage N
Building
Lot Description Backs to Trees, Backs - Parkland, Landscaping, Partly Wooded, Trees/Wooded, Vegetation Planting, Secluded
Story 2
Foundation Slab
Sewer Public Sewer
Water Public
Architectural Style Mid-Century Modern, Contemporary, Ranch/Rambler
Level or Stories 2
Additional Building Above Grade, Below Grade
Structure Type Brick,Plaster Walls
New Construction N
Schools
Elementary Schools Hollin Meadows
Middle Schools Sandburg
High Schools West Potomac
School District Fairfax County Public Schools
Others
Pets Allowed Y
Senior Community No
Tax ID 0933 04 0074
Ownership Fee Simple
SqFt Source Assessor
Security Features Motion Detectors
Acceptable Financing Conventional, Cash
Horse Property N
Listing Terms Conventional, Cash
Financing Conventional,Cash
Special Listing Condition Standard
Pets Allowed No Pet Restrictions
Read Less Info
Want to know what your home might be worth? Contact us for a FREE valuation!

Our team is ready to help you sell your home for the highest possible price ASAP

Bought with Deborah D Shapiro • TTR Sothebys International Realty
GET MORE INFORMATION
Nathan Labish
Real Estate Agent | License ID: 0225271116
Real Estate Agent License ID: 0225271116



