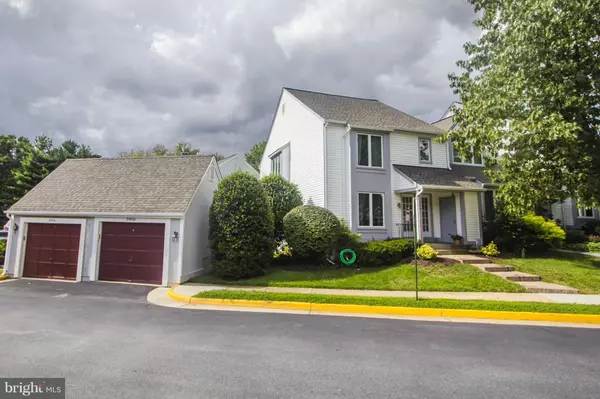Bought with Brandon M Loudenslager • Homestead Realty
For more information regarding the value of a property, please contact us for a free consultation.
Key Details
Sold Price $430,000
Property Type Townhouse
Sub Type End of Row/Townhouse
Listing Status Sold
Purchase Type For Sale
Square Footage 2,400 sqft
Price per Sqft $179
Subdivision Fair Woods
MLS Listing ID 1001966039
Sold Date 10/03/16
Style Contemporary
Bedrooms 3
Full Baths 2
Half Baths 1
HOA Fees $92/mo
HOA Y/N Y
Abv Grd Liv Area 2,400
Year Built 1984
Annual Tax Amount $4,621
Tax Year 2015
Lot Size 2,478 Sqft
Acres 0.06
Property Sub-Type End of Row/Townhouse
Source MRIS
Property Description
Sunny Immaculate End Unit Townhouse Villa at the cul de sac with most upgrades,(separate document).Beautiful lot with1 car Garage, Hardwood Floor throughout the main level, bright Living Room with Fireplace & French doors welcoming to a delightful Deck. FABULOUS LOCATION - JUST MINS.TO I66, FX CY PKWY, Fair Oaks Mall, & Hospital. Inside one of the best school pyramid. Currently occupied by tenant.
Location
State VA
County Fairfax
Zoning 305
Rooms
Basement Connecting Stairway, Fully Finished, Daylight, Full
Interior
Interior Features Kitchen - Gourmet, Dining Area, Recessed Lighting, Floor Plan - Open
Hot Water Electric
Heating Forced Air, Heat Pump(s)
Cooling Ceiling Fan(s), Central A/C
Fireplaces Number 1
Equipment Dishwasher, Dryer, Exhaust Fan, Freezer, Microwave, Stove, Range Hood, Washer, Disposal, Oven/Range - Electric, Refrigerator
Fireplace Y
Window Features Bay/Bow,Screens
Appliance Dishwasher, Dryer, Exhaust Fan, Freezer, Microwave, Stove, Range Hood, Washer, Disposal, Oven/Range - Electric, Refrigerator
Heat Source Electric
Exterior
Parking Features Garage Door Opener, Additional Storage Area
Garage Spaces 1.0
Parking On Site 1
Water Access N
Roof Type Asphalt
Accessibility None
Total Parking Spaces 1
Garage Y
Private Pool N
Building
Story 3+
Sewer Public Sewer
Water Public
Architectural Style Contemporary
Level or Stories 3+
Additional Building Above Grade, Below Grade
New Construction N
Schools
Elementary Schools Navy
Middle Schools Franklin
High Schools Oakton
School District Fairfax County Public Schools
Others
HOA Fee Include Lawn Maintenance,Snow Removal,Trash
Senior Community No
Tax ID 45-2-7- -22
Ownership Fee Simple
Security Features Smoke Detector,Carbon Monoxide Detector(s)
Special Listing Condition Standard
Read Less Info
Want to know what your home might be worth? Contact us for a FREE valuation!

Our team is ready to help you sell your home for the highest possible price ASAP

GET MORE INFORMATION
Nathan Labish
Real Estate Agent | License ID: 0225271116
Real Estate Agent License ID: 0225271116



