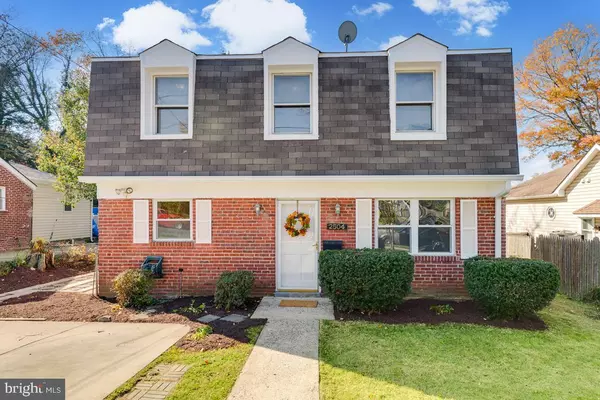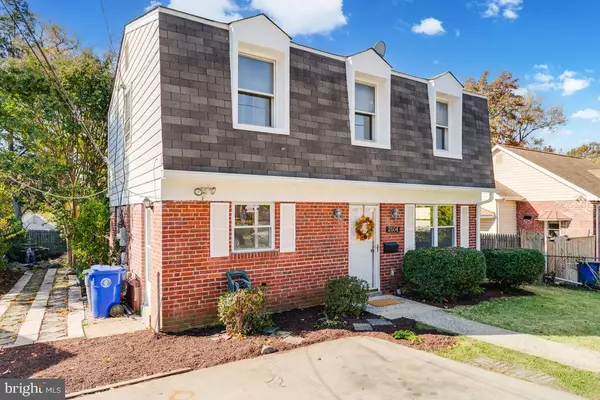For more information regarding the value of a property, please contact us for a free consultation.
Key Details
Sold Price $469,000
Property Type Single Family Home
Sub Type Detached
Listing Status Sold
Purchase Type For Sale
Square Footage 1,392 sqft
Price per Sqft $336
Subdivision Weismans
MLS Listing ID MDMC2111948
Sold Date 12/22/23
Style Colonial
Bedrooms 4
Full Baths 2
HOA Y/N N
Abv Grd Liv Area 1,392
Originating Board BRIGHT
Year Built 1951
Annual Tax Amount $3,999
Tax Year 2022
Lot Size 5,919 Sqft
Acres 0.14
Property Description
Home before the holidays! Your search stops here. This move-in ready home and its location offer more than a lot. The sellers are also providing the lucky buyers with a FREE 12-month warranty for peace of mind. NEW paint. NEW carpet. NEW gutters and downspouts. The first level features a large family room with hardwood flooring and a kitchen on the front. On the rear of the first level sits a spacious bedroom and a flex space that can be used as a den, office, or dining area. A full bathroom with a tub/shower and a NEW toilet are also included on the first level. At the top of the stairs to the second level, you're greeted by a large open space with recessed lighting and a wide closet with built-in shelving. This area makes for a great reading area, hobby room, or second family room. As you move past this space, you'll find three additional bedrooms with a full hall-bathroom. The outdoor space of this home is exceptional and equipped with plenty of off-street parking. The wide front yard is very well maintained while the tranquil backyard sits deep and enclosed with a high privacy fence. In the backyard, you'll find a large deck, an 8x12 foot storage shed with electricity, and a beautifully designed and well-maintained koi pond that adds relaxation to the property. The side roof was replaced in 2022. Water heater 2021. Tax records show that the home has a basement. It is a large crawl space where you'll find the HVAC and sump pump. The location of this home is perfect. Nearby amenities include Glenmont (redline) Metro Station (1.2 miles), COSTCO, Target & Westfield Wheaton Mall (1.2 miles), and Wheaton Regional Park (0.6 miles). Don’t miss the opportunity to call this home your own. Schedule a private tour today! Some images have been virtually staged to show the full potential of the property.
Location
State MD
County Montgomery
Zoning R60
Rooms
Main Level Bedrooms 1
Interior
Interior Features Carpet, Family Room Off Kitchen, Tub Shower, Kitchen - Galley
Hot Water Electric
Heating Heat Pump(s)
Cooling Central A/C
Flooring Carpet, Hardwood
Equipment Dishwasher, Disposal, Oven - Single, Refrigerator, Stove, Washer/Dryer Stacked, Water Heater
Fireplace N
Appliance Dishwasher, Disposal, Oven - Single, Refrigerator, Stove, Washer/Dryer Stacked, Water Heater
Heat Source Natural Gas
Exterior
Exterior Feature Deck(s)
Fence Wood
Water Access N
Roof Type Asphalt
Accessibility None
Porch Deck(s)
Garage N
Building
Story 2
Foundation Crawl Space
Sewer Public Sewer
Water Public
Architectural Style Colonial
Level or Stories 2
Additional Building Above Grade, Below Grade
New Construction N
Schools
School District Montgomery County Public Schools
Others
Senior Community No
Tax ID 161301266832
Ownership Fee Simple
SqFt Source Assessor
Acceptable Financing Cash, Conventional, FHA, VA
Listing Terms Cash, Conventional, FHA, VA
Financing Cash,Conventional,FHA,VA
Special Listing Condition Standard
Read Less Info
Want to know what your home might be worth? Contact us for a FREE valuation!

Our team is ready to help you sell your home for the highest possible price ASAP

Bought with Haile Shemondy Haile • Coldwell Banker Realty
GET MORE INFORMATION

Nathan Labish
Real Estate Agent | License ID: 0225271116
Real Estate Agent License ID: 0225271116



