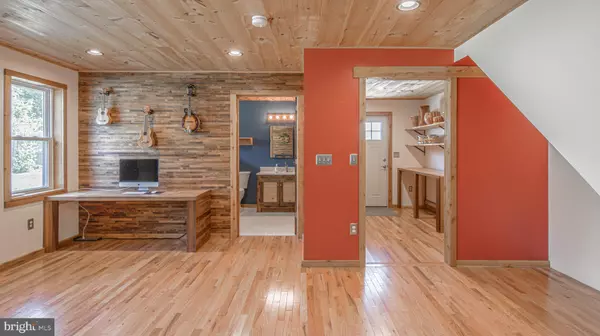For more information regarding the value of a property, please contact us for a free consultation.
Key Details
Sold Price $440,000
Property Type Single Family Home
Sub Type Detached
Listing Status Sold
Purchase Type For Sale
Square Footage 2,350 sqft
Price per Sqft $187
Subdivision Jericho
MLS Listing ID NJGL2034650
Sold Date 11/20/23
Style Ranch/Rambler,Bungalow
Bedrooms 4
Full Baths 2
HOA Y/N N
Abv Grd Liv Area 2,350
Originating Board BRIGHT
Year Built 1920
Annual Tax Amount $4,233
Tax Year 2022
Lot Size 1.500 Acres
Acres 1.5
Lot Dimensions 120.00 x 337 135x407
Property Description
Calling all homesteaders! Welcome to 1077 Mail Ave; a custom built rustic oasis, crafted with passion and reverence for nature. The reclaimed wood used in this home bears the marks of time and holds a rich history within its grains, giving each piece a character that cannot be replicated. Completely renovated down to the framing including electric, plumbing, and roof. Handmade reclaimed solid wood doors and cabinets, with an open concept design.
This 1.5 acre property is adorned with a variety of fruit trees and raised garden beds providing a bountiful harvest throughout the seasons. Apple, pear, peach, plum, and persimmon trees as well as blueberries, figs, grapes, raspberries, strawberries, hazelnut bushes and perennial flower beds with a large fenced in backyard! The extended swim spa is the ideal spot for exercise or cooling off during hot summer days.
Enjoy a soak in the evenings in the attached hot tub surrounded by bamboo, which adds to the serene ambience and ensures privacy and seclusion year round. Featuring a chicken coop, shed with a living roof, covered patio with skylights and custom built patio furniture, and plenty of room to expand!
This exceptional home features state-of-the-art mini-split air conditioning, providing personalized climate control for each room and making every season a breeze. During the colder months enjoy the comfortable warmth of the hydronic radiant floor heating (powered by natural gas). There's plenty of room for storage in the large unfinished basement or the 600 square foot attic space.
Whether you're looking for a home with a separate entrance for multi-generational living that is handicap accessible with a curbless shower, or a home office setup, this property offers the flexibility to accommodate your unique needs. Don't miss the opportunity to make this exceptional residence your own-a harmonious blend of sustainable living and modern comfort.
Location
State NJ
County Gloucester
Area Deptford Twp (20802)
Zoning RES
Rooms
Basement Partial, Unfinished
Main Level Bedrooms 2
Interior
Interior Features Attic, Built-Ins, Dining Area, Entry Level Bedroom, Floor Plan - Open, Recessed Lighting, Pantry, Wood Floors, Primary Bath(s)
Hot Water Electric
Heating Radiant
Cooling Ceiling Fan(s), Ductless/Mini-Split
Equipment Washer, Dryer, Oven/Range - Gas, Refrigerator, Energy Efficient Appliances, Extra Refrigerator/Freezer, Range Hood, Water Heater, Dishwasher
Fireplace N
Appliance Washer, Dryer, Oven/Range - Gas, Refrigerator, Energy Efficient Appliances, Extra Refrigerator/Freezer, Range Hood, Water Heater, Dishwasher
Heat Source Natural Gas
Laundry Basement
Exterior
Exterior Feature Patio(s), Porch(es)
Garage Spaces 2.0
Fence Wood
Pool Above Ground
Water Access N
Roof Type Architectural Shingle
Accessibility Other, Roll-in Shower, Mobility Improvements, Wheelchair Mod
Porch Patio(s), Porch(es)
Total Parking Spaces 2
Garage N
Building
Lot Description Additional Lot(s), Partly Wooded, Private, Subdivision Possible, Trees/Wooded, Vegetation Planting
Story 2
Foundation Other
Sewer Public Sewer
Water Public
Architectural Style Ranch/Rambler, Bungalow
Level or Stories 2
Additional Building Above Grade, Below Grade
Structure Type 9'+ Ceilings,High,Wood Ceilings
New Construction N
Schools
School District Deptford Township Public Schools
Others
Senior Community No
Tax ID 02-00414-00013
Ownership Fee Simple
SqFt Source Estimated
Special Listing Condition Standard
Read Less Info
Want to know what your home might be worth? Contact us for a FREE valuation!

Our team is ready to help you sell your home for the highest possible price ASAP

Bought with Nancy Kowalik • Your Home Sold Guaranteed, Nancy Kowalik Group
GET MORE INFORMATION
Nathan Labish
Real Estate Agent | License ID: 0225271116
Real Estate Agent License ID: 0225271116



