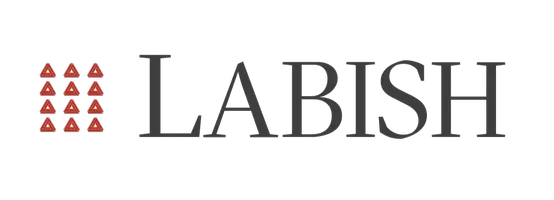Bought with Saeid J Zomorrodian • Long & Foster Real Estate, Inc.
For more information regarding the value of a property, please contact us for a free consultation.
Key Details
Sold Price $633,000
Property Type Single Family Home
Sub Type Detached
Listing Status Sold
Purchase Type For Sale
Square Footage 2,142 sqft
Price per Sqft $295
Subdivision Hilltop Estates
MLS Listing ID PAMC2070444
Sold Date 08/03/23
Style Colonial
Bedrooms 4
Full Baths 2
Half Baths 1
HOA Y/N N
Abv Grd Liv Area 2,142
Year Built 1974
Available Date 2023-05-04
Annual Tax Amount $6,970
Tax Year 2022
Lot Size 0.661 Acres
Acres 0.66
Lot Dimensions 125.00 x 0.00
Property Sub-Type Detached
Source BRIGHT
Property Description
(SHOWINGS BEGIN THURSDAY MAY 4th) Welcome to this stunning 4-bedroom, 2.5-bathroom home is located on a quiet residential street, surrounded by numerous walking paths, trails, parks, and several shopping centers. The custom designed landscaping add to the curb appeal. As you enter the front door, you'll be greeted by an open floor plan that's perfect for entertaining guests. The recessed lighting throughout the house creates a warm and inviting ambiance.
You'll love spending time in the spacious living room that features large windows that fill the space with natural light. The kitchen is equipped with quartz countertops and stainless steel appliances, making it the ideal space for cooking up delicious meals. Enjoy additional 500 square feet of finished basement is the perfect place for a game room or a home theater.
Upstairs you will find a large master suite along with a walk in closet and master bath. There's plenty of room to create your own peaceful sitting area or even a quiet desk space to work. Down the hall is another full bath and three additional generously sized bedrooms. Perfect for kids rooms, a guest room, or even transformed into an office space.
Step outside onto large beautiful maintenance free deck, perfect for summer barbeques and enjoying the serene backyard. The brand new shed provides ample storage for all your outdoor equipment. The expanded driveway can accommodate additional cars, making parking a breeze.
The gorgeous backyard is flat and perfect for outdoor activities with friends and family. With ample space to play and relax, you'll never want to leave. This home has everything you could ever want!
Don't miss out on the opportunity to make this house yours!
Location
State PA
County Montgomery
Area Collegeville Boro (10604)
Zoning R1
Rooms
Basement Partially Finished, Outside Entrance, Heated
Interior
Interior Features Crown Moldings, Combination Kitchen/Living, Combination Kitchen/Dining
Hot Water Electric
Heating Heat Pump - Electric BackUp
Cooling Central A/C
Flooring Engineered Wood
Equipment Built-In Microwave, Built-In Range, Dishwasher, ENERGY STAR Dishwasher, ENERGY STAR Refrigerator, Dryer - Electric, ENERGY STAR Clothes Washer
Furnishings Partially
Fireplace N
Window Features Double Hung
Appliance Built-In Microwave, Built-In Range, Dishwasher, ENERGY STAR Dishwasher, ENERGY STAR Refrigerator, Dryer - Electric, ENERGY STAR Clothes Washer
Heat Source Electric
Laundry Main Floor, Hookup, Dryer In Unit, Washer In Unit
Exterior
Exterior Feature Deck(s)
Parking Features Garage - Front Entry
Garage Spaces 5.0
Utilities Available Cable TV
Water Access N
Roof Type Architectural Shingle
Accessibility 32\"+ wide Doors
Porch Deck(s)
Attached Garage 1
Total Parking Spaces 5
Garage Y
Building
Story 3
Foundation Concrete Perimeter
Above Ground Finished SqFt 2142
Sewer Public Sewer
Water Public
Architectural Style Colonial
Level or Stories 3
Additional Building Above Grade, Below Grade
Structure Type 9'+ Ceilings
New Construction N
Schools
School District Perkiomen Valley
Others
Pets Allowed Y
Senior Community No
Tax ID 04-00-00400-001
Ownership Fee Simple
SqFt Source 2142
Acceptable Financing Cash, Conventional
Horse Property N
Listing Terms Cash, Conventional
Financing Cash,Conventional
Special Listing Condition Standard
Pets Allowed No Pet Restrictions
Read Less Info
Want to know what your home might be worth? Contact us for a FREE valuation!

Our team is ready to help you sell your home for the highest possible price ASAP

GET MORE INFORMATION

Nathan Labish
Real Estate Agent | License ID: 0225271116
Real Estate Agent License ID: 0225271116




