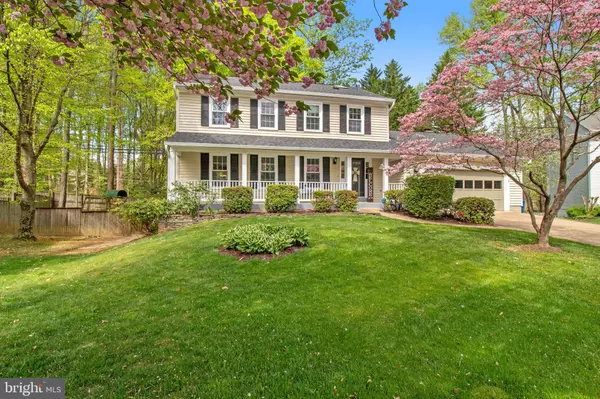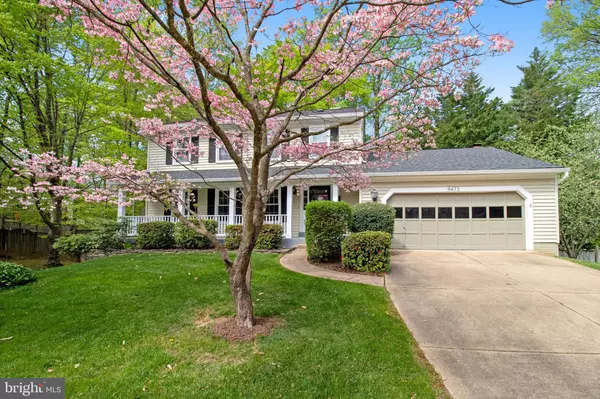For more information regarding the value of a property, please contact us for a free consultation.
Key Details
Sold Price $900,500
Property Type Single Family Home
Sub Type Detached
Listing Status Sold
Purchase Type For Sale
Square Footage 3,191 sqft
Price per Sqft $282
Subdivision Inglewood Estates
MLS Listing ID VAFX2122284
Sold Date 05/23/23
Style Colonial
Bedrooms 4
Full Baths 3
Half Baths 1
HOA Y/N N
Abv Grd Liv Area 2,364
Originating Board BRIGHT
Year Built 1983
Annual Tax Amount $9,803
Tax Year 2023
Lot Size 0.259 Acres
Acres 0.26
Property Description
Welcome home to this beautiful 4 bed, 3.5 bath home located on a private cul-de-sac in the highly sought after community of Inglewood Estates! Well manicured landscaping and a charming front porch welcome you home. Living room is flooded with natural light and has incredible space for a sitting area, home office, and more. Living room flows beautifully to formal dining room, great for family gatherings. This full kitchen is a chef's dream with quartz countertops (2021), a large center island, stainless steel appliances & attractive backsplash. Kitchen includes new flooring (2021) and laundry closet located just inside a set of double doors. Eat-in area extends from kitchen and further flows into the family room. With high ceilings and a cozy gas fireplace, this room is ready for family movie and game nights! A half bath can be found on the main level. Retreat to the spacious primary suite on the upper level with its own spa-like en-suite bath! This luxurious full bath is complete with a double vanity, custom cabinetry, glass walk-in shower, and soaking tub. Upper level features 3 additional bedrooms which share a full hall bath. The lower level has a large recreation space, full bath, and large unfinished storage room! Walk out to your beautiful backyard from the lower level and enjoy your outdoor oasis! The yard is fenced-in and surrounded by mature trees for optimal privacy. The large recreation space and a stone patio make this yard great for hosting! Make your way up to the deck which can be accessed from the family room! This beautiful space is ready for your outdoor dinner parties and for enjoying nature in the summer months. Home is located just minutes from Burke Lake Park, Burke Lake Golf Center, and major commuter routes such as Fairfax County Parkway. Sought after Lake Braddock High School pyramid. WELCOME HOME!
Location
State VA
County Fairfax
Zoning 131
Rooms
Basement Full, Walkout Level, Fully Finished
Interior
Hot Water Natural Gas
Heating Central
Cooling Central A/C
Fireplaces Number 1
Fireplace Y
Heat Source Natural Gas
Exterior
Parking Features Garage Door Opener
Garage Spaces 4.0
Water Access N
Accessibility None
Attached Garage 2
Total Parking Spaces 4
Garage Y
Building
Story 3
Foundation Slab
Sewer Public Sewer
Water Public
Architectural Style Colonial
Level or Stories 3
Additional Building Above Grade, Below Grade
New Construction N
Schools
Elementary Schools Sangster
Middle Schools Lake Braddock Secondary School
High Schools Lake Braddock
School District Fairfax County Public Schools
Others
Pets Allowed Y
Senior Community No
Tax ID 0881 12 0025
Ownership Fee Simple
SqFt Source Assessor
Special Listing Condition Standard
Pets Allowed No Pet Restrictions
Read Less Info
Want to know what your home might be worth? Contact us for a FREE valuation!

Our team is ready to help you sell your home for the highest possible price ASAP

Bought with Sara Qureshi • Better Homes and Gardens Real Estate Premier
GET MORE INFORMATION

Nathan Labish
Real Estate Agent | License ID: 0225271116
Real Estate Agent License ID: 0225271116



