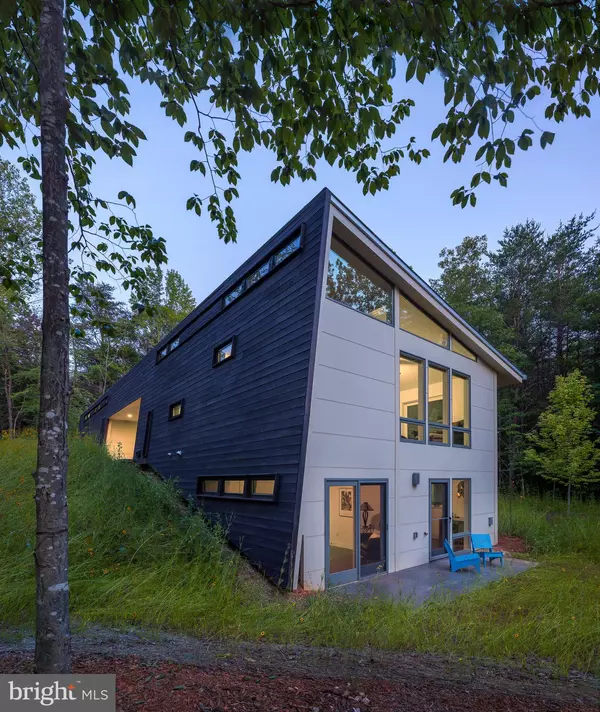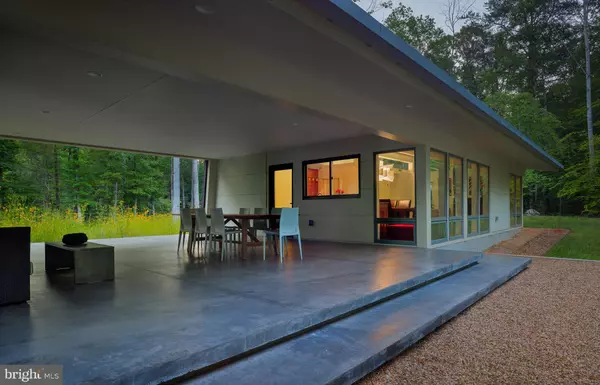For more information regarding the value of a property, please contact us for a free consultation.
Key Details
Sold Price $705,000
Property Type Single Family Home
Sub Type Detached
Listing Status Sold
Purchase Type For Sale
Square Footage 2,400 sqft
Price per Sqft $293
Subdivision Charlottesville
MLS Listing ID VAAB102008
Sold Date 09/04/20
Style Contemporary
Bedrooms 5
Full Baths 3
HOA Y/N N
Abv Grd Liv Area 1,600
Originating Board BRIGHT
Year Built 2010
Annual Tax Amount $6,123
Tax Year 2019
Lot Size 5.034 Acres
Acres 5.03
Property Description
Escape the city for a fabulous modern home in Charlottesville, Virginia. Designed by celebrated architects Hays + Ewing Design Studio, "Dogtrot at Stony Point" was a recipient of an Award of Excellence - Award of Honor, by the Virginia Chapter of the American Institue of Architects. For the progressive and ecological design principals, the home has been featured in countless publications of the highest regard, including DWELL, WSJ, Huffington Post, Custom Home, and Abode. Nestled within a private 5-acre wooded property sits the 2,300 sqft home on the highest knoll, surrounded by a carefully planted meadow. The home lives in three main volumes: a two-level bedroom and office wing to the West, the entertaining and family wing to the East, and the central covered Dogtrot that acts as a three-season outdoor living, recreation, and dining room for the residents. The Dogtrot is the central vein for the home, connecting the living spaces while presenting an opportunity for a dramatic reveal from the muted front entry, to the Southern exposed backyard. The home was designed with sustainability and energy efficiency as a paramount mission, applying renewable materials, passive solar concepts, geothermal fuel for radiant heated flooring, energy star appliances, and tankless water heating, as examples. A refreshing retreat that is only minutes from the heart of Charlottesville, surrounded by Virginias prettiest hunt, equine, and wine region.
Location
State VA
County Albemarle
Zoning RA
Rooms
Basement Partial
Main Level Bedrooms 2
Interior
Interior Features Built-Ins, Entry Level Bedroom, Family Room Off Kitchen, Floor Plan - Open, Primary Bath(s), Pantry, Recessed Lighting, Solar Tube(s), Water Treat System, Window Treatments
Hot Water Tankless, Bottled Gas
Heating Heat Pump(s)
Cooling Central A/C, Zoned
Fireplaces Number 1
Equipment Energy Efficient Appliances
Furnishings No
Fireplace Y
Appliance Energy Efficient Appliances
Heat Source Geo-thermal, Electric
Laundry Has Laundry
Exterior
Water Access N
View Garden/Lawn, Trees/Woods
Accessibility 2+ Access Exits, Doors - Swing In
Garage N
Building
Story 2
Sewer No Sewer System, Septic Exists
Water Private
Architectural Style Contemporary
Level or Stories 2
Additional Building Above Grade, Below Grade
New Construction N
Schools
School District Albemarle County Public Schools
Others
Senior Community No
Tax ID 034000000038A6
Ownership Fee Simple
SqFt Source Assessor
Horse Property N
Special Listing Condition Standard
Read Less Info
Want to know what your home might be worth? Contact us for a FREE valuation!

Our team is ready to help you sell your home for the highest possible price ASAP

Bought with Ronald B Mangas Jr. • TTR Sothebys International Realty
GET MORE INFORMATION

Nathan Labish
Real Estate Agent | License ID: 0225271116
Real Estate Agent License ID: 0225271116



