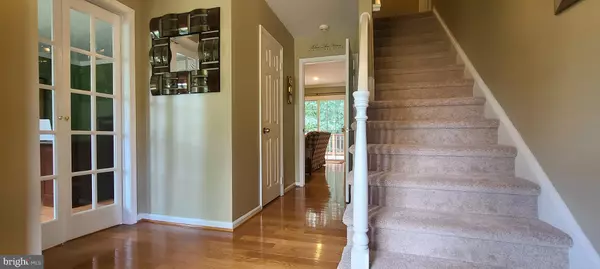For more information regarding the value of a property, please contact us for a free consultation.
Key Details
Sold Price $830,000
Property Type Single Family Home
Sub Type Detached
Listing Status Sold
Purchase Type For Sale
Square Footage 3,465 sqft
Price per Sqft $239
Subdivision Four Oaks Estates
MLS Listing ID VAFX2017666
Sold Date 10/25/21
Style Colonial
Bedrooms 5
Full Baths 3
Half Baths 1
HOA Y/N N
Abv Grd Liv Area 2,310
Originating Board BRIGHT
Year Built 1981
Annual Tax Amount $7,882
Tax Year 2021
Lot Size 9,021 Sqft
Acres 0.21
Property Description
Luxurious 5BD/4BA colonial home that backs to permanent wooded parkland. Storage lovers dream house. Bruce HDWD Floors gleam on main level. New luxury vinyl plank in kitchen and pantry/laundry room. NEW carpet upstairs and basement. NEW granite countertops in kitchen and all bathrooms. Under cabinet lighting. Large pantry/laundry/mud room off kitchen. Finished walk-out basement with large rec room, two large storage areas, Full BA, and large BR (in-law suite) w/walk-in closet w/ separate cedar closet. Master bedroom w/walk-in closet and entry to enormous WALK-IN attic storage. Ceiling fans in all bedrooms. Upstairs Full BAs have double sinks and high-seated efficiency toilets, enclosed bathtub/showers, and microban sealed ceramic tile flooring. All BAs have NEW brushed nickel faucets. Beautiful touch sensor Kitchen faucet. Vinyl, easy tilt, UV, double-paned storm windows throughout, including three bay windows. Large wood deck. Maintenance-free vinyl wrapped exterior. Over-sized two-car garage. 2020 UV AIR SCRUBBER installed – anything the air touches gets sanitized. 2012 Architectural shingle roof, addition of roof vent, and replaced insulation. 2012 Carrier’s top-of-the-line Infinity HVAC system/thermostat. 2019 commercial grade water heater. Within 1 mile: Convenient dining, grocery, and Express gas station (one of the lowest prices in the area), Burke Lake Park trail. Within 2 miles: Ride/Share bus lot at Rolling Valley Shopping Center. Tech. Adv. Lg Capacity Stainless Steel Appliances: Samsung side by side fridge - fingerprint resistant with front ice/water dispenser. LG - HE Front-Load Washer with Steam and TurboWash Tech. LG XLg Dryer with SteamDryer™ Technology. NEW GE Dry Boost Dishwasher. NEW LG Gas Range with Easy Clean and ProBake air-circulated convection oven system and LG Microwave. Neighborhood is a mix of young families with children, retired folks, and empty nesters. Window treatments in office and dining room convey. Coveted Lake Braddock and Cherry Run Schools.
WHAT I LOVE ABOUT THIS HOUSE: I love the huge walk-in attic storage off the master bedroom where I store our luggage, seasonal clothes, Christmas wrapping paper, etc. I love that Burke Lake Park is within 1 mile. I love how peaceful the neighborhood is and sitting on my deck that backs to permanent parkland. The deck is shaded in the morning by the house and in the afternoon by the woods. I love gardening in my deer fence enclosed garden on the side of the house.
Location
State VA
County Fairfax
Zoning 131
Rooms
Other Rooms Dining Room, Primary Bedroom, Bedroom 2, Bedroom 3, Bedroom 4, Bedroom 5, Kitchen, Family Room, Foyer, Breakfast Room, In-Law/auPair/Suite, Laundry, Mud Room, Office, Storage Room, Utility Room, Bathroom 2, Bathroom 3, Attic, Primary Bathroom, Half Bath
Basement Outside Entrance, Rear Entrance, Full, Walkout Level, Fully Finished
Interior
Interior Features Kitchen - Country, Kitchen - Table Space, Dining Area, Floor Plan - Traditional, Air Filter System, Attic, Breakfast Area, Butlers Pantry, Carpet, Cedar Closet(s), Ceiling Fan(s), Chair Railings, Combination Dining/Living, Crown Moldings, Family Room Off Kitchen, Formal/Separate Dining Room, Kitchen - Eat-In, Recessed Lighting, Upgraded Countertops, Walk-in Closet(s), Wood Floors
Hot Water Natural Gas
Heating Forced Air
Cooling Central A/C, Attic Fan, Ceiling Fan(s)
Flooring Carpet, Ceramic Tile, Hardwood
Fireplaces Number 1
Fireplaces Type Fireplace - Glass Doors, Screen
Equipment Exhaust Fan, Icemaker, Microwave, Oven/Range - Gas, Oven - Self Cleaning, Refrigerator, Dishwasher, Disposal, Stainless Steel Appliances, Washer - Front Loading, Water Dispenser, Water Heater, Dryer
Fireplace Y
Appliance Exhaust Fan, Icemaker, Microwave, Oven/Range - Gas, Oven - Self Cleaning, Refrigerator, Dishwasher, Disposal, Stainless Steel Appliances, Washer - Front Loading, Water Dispenser, Water Heater, Dryer
Heat Source Natural Gas
Laundry Main Floor
Exterior
Exterior Feature Deck(s)
Parking Features Garage - Front Entry, Garage Door Opener, Oversized, Other, Inside Access
Garage Spaces 2.0
Utilities Available Cable TV Available
Amenities Available Common Grounds
Water Access N
View Trees/Woods
Roof Type Shingle
Accessibility 2+ Access Exits
Porch Deck(s)
Attached Garage 2
Total Parking Spaces 2
Garage Y
Building
Lot Description Backs - Parkland
Story 3
Sewer Public Sewer
Water Public
Architectural Style Colonial
Level or Stories 3
Additional Building Above Grade, Below Grade
Structure Type Dry Wall
New Construction N
Schools
School District Fairfax County Public Schools
Others
HOA Fee Include Reserve Funds
Senior Community No
Tax ID 0881 14 0020
Ownership Fee Simple
SqFt Source Assessor
Special Listing Condition Standard
Read Less Info
Want to know what your home might be worth? Contact us for a FREE valuation!

Our team is ready to help you sell your home for the highest possible price ASAP

Bought with Debbie J Dogrul • Long & Foster Real Estate, Inc.
GET MORE INFORMATION

Nathan Labish
Real Estate Agent | License ID: 0225271116
Real Estate Agent License ID: 0225271116



