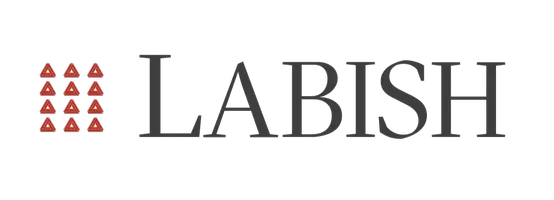
4 Beds
3 Baths
1,723 SqFt
4 Beds
3 Baths
1,723 SqFt
Open House
Sun Oct 12, 10:00am - 12:00pm
Key Details
Property Type Single Family Home
Sub Type Detached
Listing Status Active
Purchase Type For Sale
Square Footage 1,723 sqft
Price per Sqft $191
Subdivision Howard Park
MLS Listing ID MDBA2179790
Style Cape Cod
Bedrooms 4
Full Baths 2
Half Baths 1
HOA Y/N N
Abv Grd Liv Area 1,198
Year Built 1925
Annual Tax Amount $5,091
Tax Year 2024
Lot Size 9,150 Sqft
Acres 0.21
Property Sub-Type Detached
Source BRIGHT
Property Description
The main level features a bright and airy layout that flows seamlessly from the living and dining areas into the updated kitchen. Boasting granite countertops, stainless steel appliances, and gas cooking, the kitchen is designed for both everyday living and entertaining. The main level also has a half bath and access to the large rear deck—ideal for cookouts, gatherings, or simply enjoying the outdoors.
Upstairs, you'll find three spacious bedrooms, each with brand-new carpet, two with walk-in closets, and a full bathroom featuring an upgraded vanity and a beautifully tiled shower/tub combo.
The fully finished lower level offers fantastic flexibility with a cozy family room, a private fourth bedroom with new carpet, laundry room and a second full bathroom with upgraded finishes. With both interior and exterior access, this space is perfect for guests, a home office, or extended living.
Outside, the home continues to impress with a fenced yard, covered front porch, expansive deck with lower-level patio, and a detached one-car garage with a long driveway offering plenty of parking. Additional highlights include central A/C, natural gas heat, and easy access to major commuter routes, parks, shopping, and more.
Location
State MD
County Baltimore City
Zoning R-1
Rooms
Other Rooms Living Room, Dining Room, Primary Bedroom, Bedroom 2, Bedroom 3, Bedroom 4, Kitchen, Family Room, Breakfast Room, Laundry, Utility Room, Bathroom 1, Bathroom 2, Bathroom 3
Basement Fully Finished, Heated, Interior Access, Outside Entrance, Windows
Interior
Interior Features Dining Area, Floor Plan - Open
Hot Water Natural Gas
Heating Forced Air
Cooling Central A/C
Flooring Engineered Wood, Carpet, Ceramic Tile
Equipment Refrigerator, Dishwasher, Disposal, Microwave, Dryer, Oven/Range - Gas, Stainless Steel Appliances, Washer, Water Heater
Fireplace N
Appliance Refrigerator, Dishwasher, Disposal, Microwave, Dryer, Oven/Range - Gas, Stainless Steel Appliances, Washer, Water Heater
Heat Source Natural Gas
Laundry Dryer In Unit, Washer In Unit
Exterior
Exterior Feature Deck(s), Porch(es), Patio(s), Roof
Parking Features Garage - Front Entry
Garage Spaces 6.0
Fence Wood
Water Access N
Accessibility None
Porch Deck(s), Porch(es), Patio(s), Roof
Total Parking Spaces 6
Garage Y
Building
Story 3
Foundation Other
Above Ground Finished SqFt 1198
Sewer Public Sewer
Water Public
Architectural Style Cape Cod
Level or Stories 3
Additional Building Above Grade, Below Grade
New Construction N
Schools
School District Baltimore City Public Schools
Others
Senior Community No
Tax ID 0328038330 012
Ownership Fee Simple
SqFt Source 1723
Special Listing Condition Standard

GET MORE INFORMATION

Nathan Labish
Real Estate Agent | License ID: 0225271116
Real Estate Agent License ID: 0225271116







