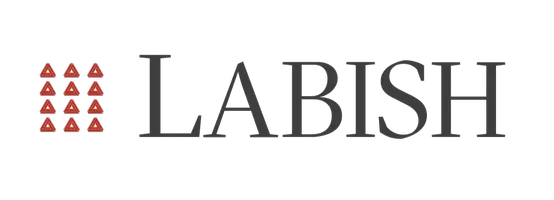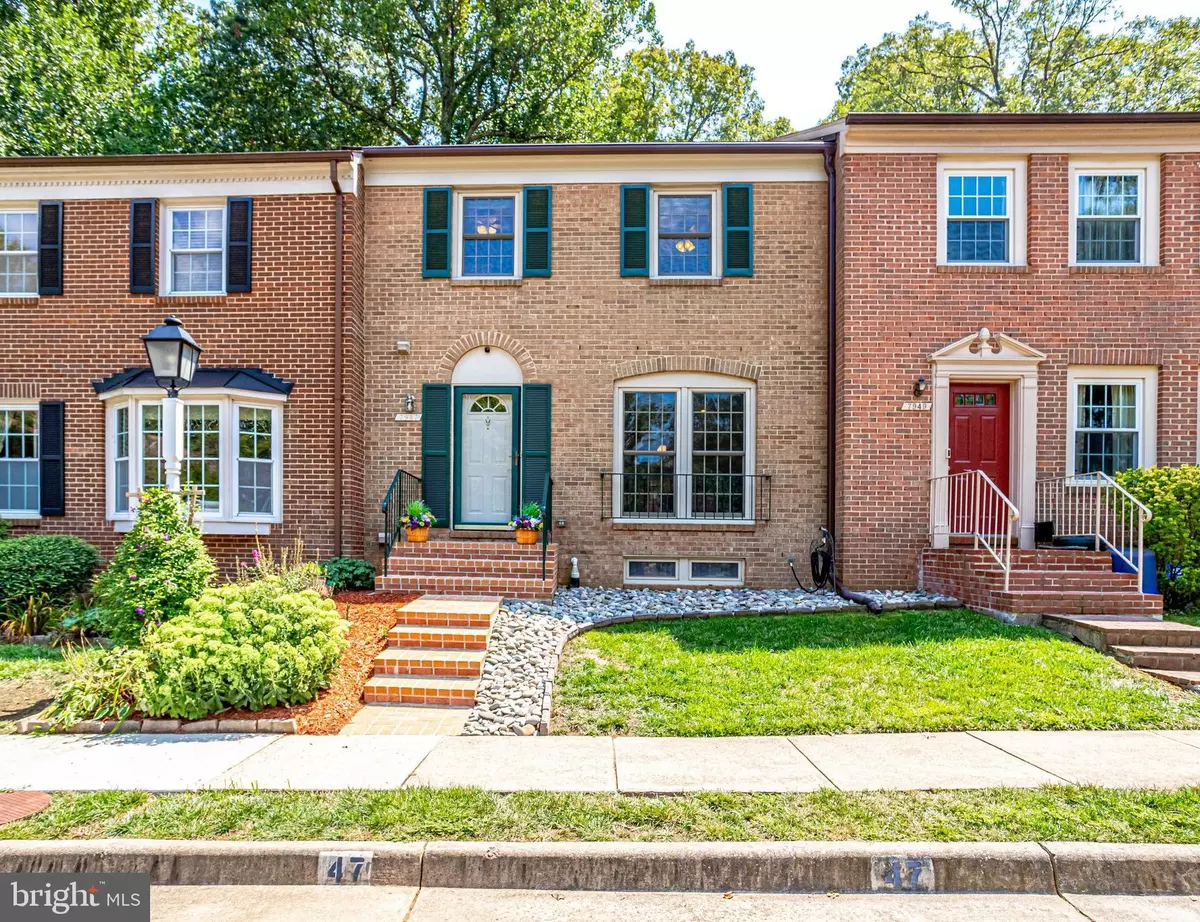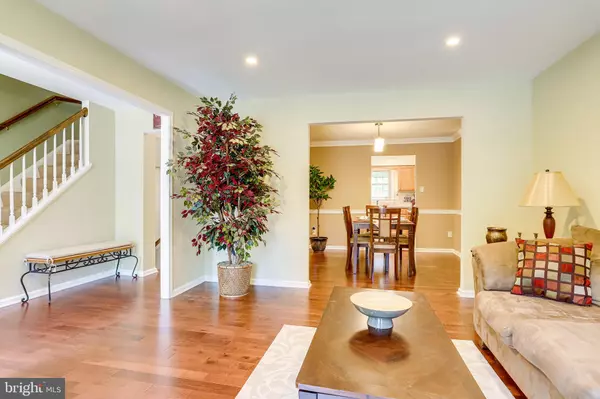
4 Beds
4 Baths
2,334 SqFt
4 Beds
4 Baths
2,334 SqFt
Key Details
Property Type Townhouse
Sub Type Interior Row/Townhouse
Listing Status Active
Purchase Type For Rent
Square Footage 2,334 sqft
Subdivision Covered Bridge
MLS Listing ID VAFX2273298
Style Colonial
Bedrooms 4
Full Baths 2
Half Baths 2
HOA Y/N Y
Abv Grd Liv Area 1,584
Year Built 1980
Lot Size 1,562 Sqft
Acres 0.04
Property Sub-Type Interior Row/Townhouse
Source BRIGHT
Property Description
Location
State VA
County Fairfax
Zoning 303
Rooms
Other Rooms Living Room, Dining Room, Primary Bedroom, Sitting Room, Bedroom 2, Bedroom 3, Bedroom 4, Kitchen, Breakfast Room, Laundry, Recreation Room, Utility Room
Basement Fully Finished, Connecting Stairway, Walkout Level
Interior
Interior Features Kitchen - Country, Kitchen - Table Space, Floor Plan - Traditional, Attic, Breakfast Area, Carpet, Ceiling Fan(s), Chair Railings, Crown Moldings, Kitchen - Eat-In, Recessed Lighting, Primary Bath(s), Walk-in Closet(s), Window Treatments, Wood Floors
Hot Water Electric
Heating Heat Pump(s)
Cooling Central A/C
Flooring Carpet, Engineered Wood, Hardwood, Tile/Brick
Fireplaces Number 1
Fireplaces Type Brick, Fireplace - Glass Doors, Mantel(s), Wood
Inclusions Bench inside foyer
Equipment Dishwasher, Disposal, Exhaust Fan, Refrigerator, Oven/Range - Electric, Dryer - Electric, Built-In Microwave, Dryer - Front Loading, Icemaker, Stainless Steel Appliances, Washer - Front Loading
Fireplace Y
Window Features Screens,Sliding,Storm
Appliance Dishwasher, Disposal, Exhaust Fan, Refrigerator, Oven/Range - Electric, Dryer - Electric, Built-In Microwave, Dryer - Front Loading, Icemaker, Stainless Steel Appliances, Washer - Front Loading
Heat Source Electric
Laundry Basement, Washer In Unit, Dryer In Unit
Exterior
Exterior Feature Deck(s), Patio(s)
Parking On Site 2
Amenities Available Common Grounds, Jog/Walk Path, Tot Lots/Playground
Water Access N
View Trees/Woods
Accessibility Other
Porch Deck(s), Patio(s)
Garage N
Building
Lot Description Backs to Trees, Cul-de-sac, Front Yard, No Thru Street, Trees/Wooded
Story 3
Foundation Slab
Above Ground Finished SqFt 1584
Sewer Public Sewer
Water Public
Architectural Style Colonial
Level or Stories 3
Additional Building Above Grade, Below Grade
New Construction N
Schools
Elementary Schools Newington Forest
Middle Schools South County
High Schools South County
School District Fairfax County Public Schools
Others
Pets Allowed Y
HOA Fee Include Snow Removal,Trash
Senior Community No
Tax ID 0984 07 0028
Ownership Other
SqFt Source 2334
Miscellaneous Common Area Maintenance,HOA/Condo Fee,Pest Control,Snow Removal,Trash Removal
Pets Allowed Case by Case Basis, Number Limit, Pet Addendum/Deposit

GET MORE INFORMATION

Nathan Labish
Real Estate Agent | License ID: 0225271116
Real Estate Agent License ID: 0225271116







