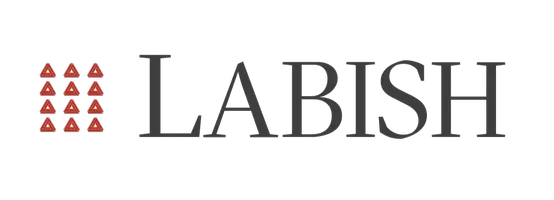
2 Beds
2 Baths
1,100 SqFt
2 Beds
2 Baths
1,100 SqFt
Key Details
Property Type Condo
Sub Type Condo/Co-op
Listing Status Active
Purchase Type For Sale
Square Footage 1,100 sqft
Price per Sqft $281
Subdivision Society Hill I Hamil
MLS Listing ID NJME2066352
Style Unit/Flat
Bedrooms 2
Full Baths 2
Condo Fees $360/mo
HOA Y/N N
Abv Grd Liv Area 1,100
Year Built 1985
Annual Tax Amount $4,852
Tax Year 2024
Lot Dimensions 0.00 x 0.00
Property Sub-Type Condo/Co-op
Source BRIGHT
Property Description
Features include a bright living room with skylights and balcony and a spacious Dining area. Modern kitchen with stainless steel appliances, updated bathrooms and engineered wood flooring throughout. Freshly painted and move-in ready.
Conveniently located near major highways, shopping, and the Hamilton Square Train Station (within 5 miles)
Located in the highly rated Steinert School District.
Location
State NJ
County Mercer
Area Hamilton Twp (21103)
Zoning R
Rooms
Other Rooms Living Room, Dining Room, Bedroom 2, Kitchen, Bedroom 1, Bathroom 1, Bathroom 2
Main Level Bedrooms 2
Interior
Interior Features Kitchen - Table Space, Primary Bath(s), Skylight(s), Walk-in Closet(s), Wood Floors
Hot Water Natural Gas
Heating Forced Air
Cooling Central A/C
Flooring Engineered Wood, Ceramic Tile
Inclusions All kitchen Appliances, Washer and Dryer, all light fixtures
Equipment Dishwasher, Dryer, Dryer - Gas, Exhaust Fan, Microwave, Oven - Single, Oven/Range - Gas, Range Hood, Refrigerator, Stainless Steel Appliances, Washer, Water Heater
Fireplace N
Window Features Double Hung
Appliance Dishwasher, Dryer, Dryer - Gas, Exhaust Fan, Microwave, Oven - Single, Oven/Range - Gas, Range Hood, Refrigerator, Stainless Steel Appliances, Washer, Water Heater
Heat Source Natural Gas
Laundry Dryer In Unit, Washer In Unit
Exterior
Garage Spaces 1.0
Amenities Available Common Grounds, Pool - Outdoor, Swimming Pool, Tennis Courts, Tot Lots/Playground
Water Access N
Accessibility None
Total Parking Spaces 1
Garage N
Building
Story 3
Unit Features Garden 1 - 4 Floors
Above Ground Finished SqFt 1100
Sewer Public Sewer
Water Public
Architectural Style Unit/Flat
Level or Stories 3
Additional Building Above Grade, Below Grade
New Construction N
Schools
High Schools Steinert
School District Hamilton Township
Others
Pets Allowed Y
HOA Fee Include All Ground Fee,Common Area Maintenance,Ext Bldg Maint,Lawn Care Front,Insurance,Lawn Care Rear,Lawn Care Side,Lawn Maintenance,Management,Pest Control,Pool(s),Recreation Facility,Sewer,Snow Removal,Trash,Water
Senior Community No
Tax ID 03-02167-01134
Ownership Condominium
SqFt Source 1100
Acceptable Financing Cash, Conventional, FHA
Listing Terms Cash, Conventional, FHA
Financing Cash,Conventional,FHA
Special Listing Condition Standard
Pets Allowed No Pet Restrictions

GET MORE INFORMATION

Nathan Labish
Real Estate Agent | License ID: 0225271116
Real Estate Agent License ID: 0225271116







