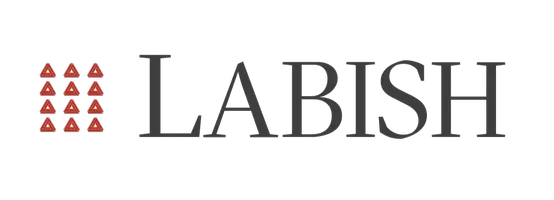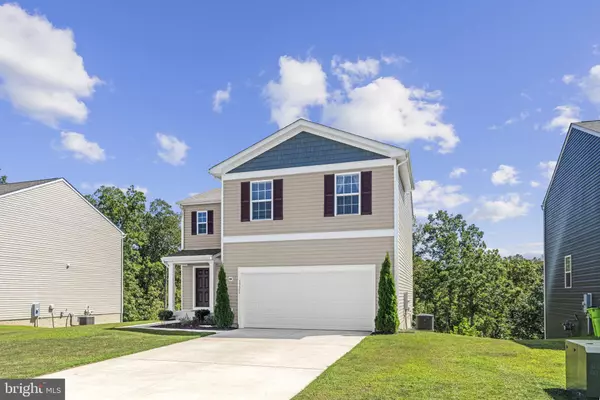
4 Beds
3 Baths
2,665 SqFt
4 Beds
3 Baths
2,665 SqFt
Key Details
Property Type Single Family Home
Sub Type Detached
Listing Status Active
Purchase Type For Rent
Square Footage 2,665 sqft
Subdivision Wilderness Shores
MLS Listing ID VAOR2012496
Style Colonial
Bedrooms 4
Full Baths 2
Half Baths 1
HOA Y/N N
Abv Grd Liv Area 1,906
Year Built 2021
Lot Size 10,019 Sqft
Acres 0.23
Property Sub-Type Detached
Source BRIGHT
Property Description
On the main level, you'll find a bright and inviting layout featuring a well-appointed kitchen, a dedicated dining room perfect for gatherings, and a cozy family space that flows seamlessly for everyday living. A convenient half bath completes this level.
Upstairs, the upper level hosts all four generously sized bedrooms, including a primary suite with a private bath. Two full bathrooms serve this level, offering plenty of room and comfort for family and guests.
The lower level provides additional flexible space that can be tailored to your needs—whether for storage, hobbies, or future finishing. The basement also includes rough-ins, making it ready for the addition of a future bathroom.
Located in Wilderness Shores, residents enjoy community amenities such as a clubhouse, pool, playgrounds, walking trails, and more. The home is just minutes from local shopping and dining in Locust Grove, and only a short drive to Fredericksburg, Culpeper, and commuter routes, including I-95 and the VRE. Don't miss this opportunity to enjoy space, comfort, and community amenities all in one!
Location
State VA
County Orange
Zoning R
Rooms
Other Rooms Dining Room, Primary Bedroom, Bedroom 2, Bedroom 3, Bedroom 4, Family Room, Foyer, Great Room, Recreation Room, Bathroom 1, Bathroom 2, Half Bath
Basement Daylight, Full, Full, Heated, Improved, Interior Access, Outside Entrance, Partially Finished, Rear Entrance, Shelving, Space For Rooms, Sump Pump
Interior
Interior Features Bathroom - Tub Shower, Combination Dining/Living, Dining Area, Family Room Off Kitchen, Floor Plan - Traditional, Formal/Separate Dining Room, Kitchen - Eat-In, Pantry, Primary Bath(s), Recessed Lighting, Walk-in Closet(s)
Hot Water Natural Gas
Heating Heat Pump(s)
Cooling Central A/C
Equipment Built-In Microwave, Dishwasher, Disposal, Dryer, Refrigerator, Stainless Steel Appliances, Stove, Washer
Appliance Built-In Microwave, Dishwasher, Disposal, Dryer, Refrigerator, Stainless Steel Appliances, Stove, Washer
Heat Source Natural Gas
Laundry Has Laundry
Exterior
Exterior Feature Deck(s)
Parking Features Garage - Front Entry, Garage Door Opener, Inside Access
Garage Spaces 2.0
Amenities Available Club House, Common Grounds, Jog/Walk Path, Pool - Outdoor, Tot Lots/Playground
Water Access N
Accessibility None
Porch Deck(s)
Attached Garage 2
Total Parking Spaces 2
Garage Y
Building
Story 3
Foundation Slab
Above Ground Finished SqFt 1906
Sewer Public Sewer
Water Public
Architectural Style Colonial
Level or Stories 3
Additional Building Above Grade, Below Grade
New Construction N
Schools
Elementary Schools Locust Grove
Middle Schools Locust Grove
High Schools Orange County
School District Orange County Public Schools
Others
Pets Allowed Y
HOA Fee Include Common Area Maintenance,Snow Removal,Trash,Management,Pool(s)
Senior Community No
Tax ID 012B000000910R
Ownership Other
SqFt Source 2665
Miscellaneous Snow Removal,Trash Removal
Pets Allowed Case by Case Basis

GET MORE INFORMATION

Nathan Labish
Real Estate Agent | License ID: 0225271116
Real Estate Agent License ID: 0225271116







