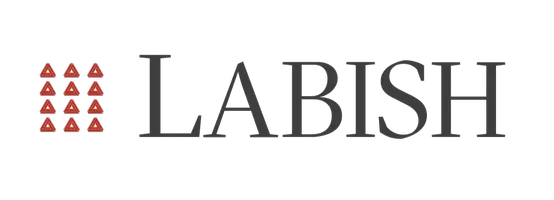
4 Beds
3 Baths
2,636 SqFt
4 Beds
3 Baths
2,636 SqFt
Open House
Sat Oct 11, 12:00pm - 2:00pm
Key Details
Property Type Single Family Home
Sub Type Detached
Listing Status Active
Purchase Type For Sale
Square Footage 2,636 sqft
Price per Sqft $242
Subdivision Mallard Run
MLS Listing ID MDQA2014998
Style Colonial
Bedrooms 4
Full Baths 2
Half Baths 1
HOA Fees $675/ann
HOA Y/N Y
Abv Grd Liv Area 2,636
Year Built 2002
Annual Tax Amount $4,653
Tax Year 2026
Lot Size 8,580 Sqft
Acres 0.2
Property Sub-Type Detached
Source BRIGHT
Property Description
Step inside to a welcoming two-story foyer and a traditional floor plan that blends comfort and functionality. The kitchen, sunroom, and family room flow together seamlessly, creating the heart of the home where everyone naturally gathers. The updated kitchen features stainless steel appliances, gas cooking, a convection microwave, built-in wine refrigerator, custom backsplash, and a center island with seating. The adjoining sunroom, surrounded by windows, fills the space with natural light and opens to the rear patio with built-in firepit—a perfect spot to unwind or entertain.
The main level also offers separate living and dining rooms, ideal for more formal occasions, along with recessed lighting, crown molding, and tray ceilings that add a touch of elegance. A laundry room with full-size stackable washer and dryer, utility sink, and convenient access from the garage adds practicality to everyday living. The two-car garage includes custom-built storage nooks and shelving, providing smart organization options.
Upstairs, the spacious primary suite includes a walk-in closet and a private bath with a soaking tub, separate shower, and dual sinks. The upper level is complete with three additional spacious bedrooms and a full hall bath.
The 0.2-acre lot offers a fully fenced rear yard, perfect for outdoor activities or simply enjoying the space. New roof installed in 2019 with 30-year architectural shingles.
Residents of Mallard Run enjoy sidewalks, streetlights, and a community boat and RV storage area. The neighborhood is surrounded by wooded common areas and offers easy access to the Cross Island Trail, Old Love Point Park, local marinas, shops, and restaurants. Conveniently located just minutes from the Chesapeake Bay Bridge, with access to BWI Airport and major routes to Baltimore and Washington, D.C.
Come See!
Location
State MD
County Queen Annes
Zoning SMPD
Rooms
Other Rooms Living Room, Dining Room, Primary Bedroom, Bedroom 2, Bedroom 3, Bedroom 4, Kitchen, Family Room, Sun/Florida Room, Primary Bathroom
Interior
Interior Features Breakfast Area, Kitchen - Island, Kitchen - Table Space, Chair Railings, Upgraded Countertops, Crown Moldings, Primary Bath(s), Attic, Carpet, Wood Floors, Bathroom - Soaking Tub, Bathroom - Stall Shower, Ceiling Fan(s), Family Room Off Kitchen, Floor Plan - Traditional, Formal/Separate Dining Room, Kitchen - Eat-In, Pantry, Recessed Lighting, Walk-in Closet(s)
Hot Water Bottled Gas, Propane
Heating Forced Air, Heat Pump(s)
Cooling Ceiling Fan(s), Central A/C
Flooring Carpet, Luxury Vinyl Plank, Ceramic Tile, Vinyl
Fireplaces Number 1
Fireplaces Type Fireplace - Glass Doors, Mantel(s), Gas/Propane
Equipment Dishwasher, Disposal, Dryer, Icemaker, Microwave, Oven/Range - Gas, Refrigerator, Freezer, Extra Refrigerator/Freezer, Stainless Steel Appliances, Washer - Front Loading, Water Heater
Fireplace Y
Appliance Dishwasher, Disposal, Dryer, Icemaker, Microwave, Oven/Range - Gas, Refrigerator, Freezer, Extra Refrigerator/Freezer, Stainless Steel Appliances, Washer - Front Loading, Water Heater
Heat Source Electric, Propane - Metered
Laundry Main Floor
Exterior
Exterior Feature Patio(s), Porch(es)
Parking Features Garage Door Opener, Garage - Front Entry, Inside Access
Garage Spaces 4.0
Fence Fully
Amenities Available Extra Storage, Common Grounds
Water Access N
Roof Type Asphalt,Composite,Shingle
Accessibility None
Porch Patio(s), Porch(es)
Attached Garage 2
Total Parking Spaces 4
Garage Y
Building
Lot Description Level
Story 2
Foundation Other
Above Ground Finished SqFt 2636
Sewer Public Sewer
Water Public
Architectural Style Colonial
Level or Stories 2
Additional Building Above Grade, Below Grade
Structure Type Cathedral Ceilings,Tray Ceilings,Vaulted Ceilings
New Construction N
Schools
School District Queen Anne'S County Public Schools
Others
HOA Fee Include Trash
Senior Community No
Tax ID 1804113756
Ownership Fee Simple
SqFt Source 2636
Special Listing Condition Standard
Virtual Tour https://listings.hdbros.com/videos/0199af0b-136e-73d4-a62d-9569e0fe3198

GET MORE INFORMATION

Nathan Labish
Real Estate Agent | License ID: 0225271116
Real Estate Agent License ID: 0225271116







