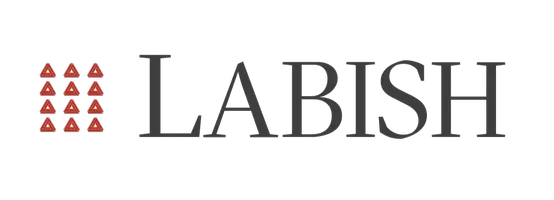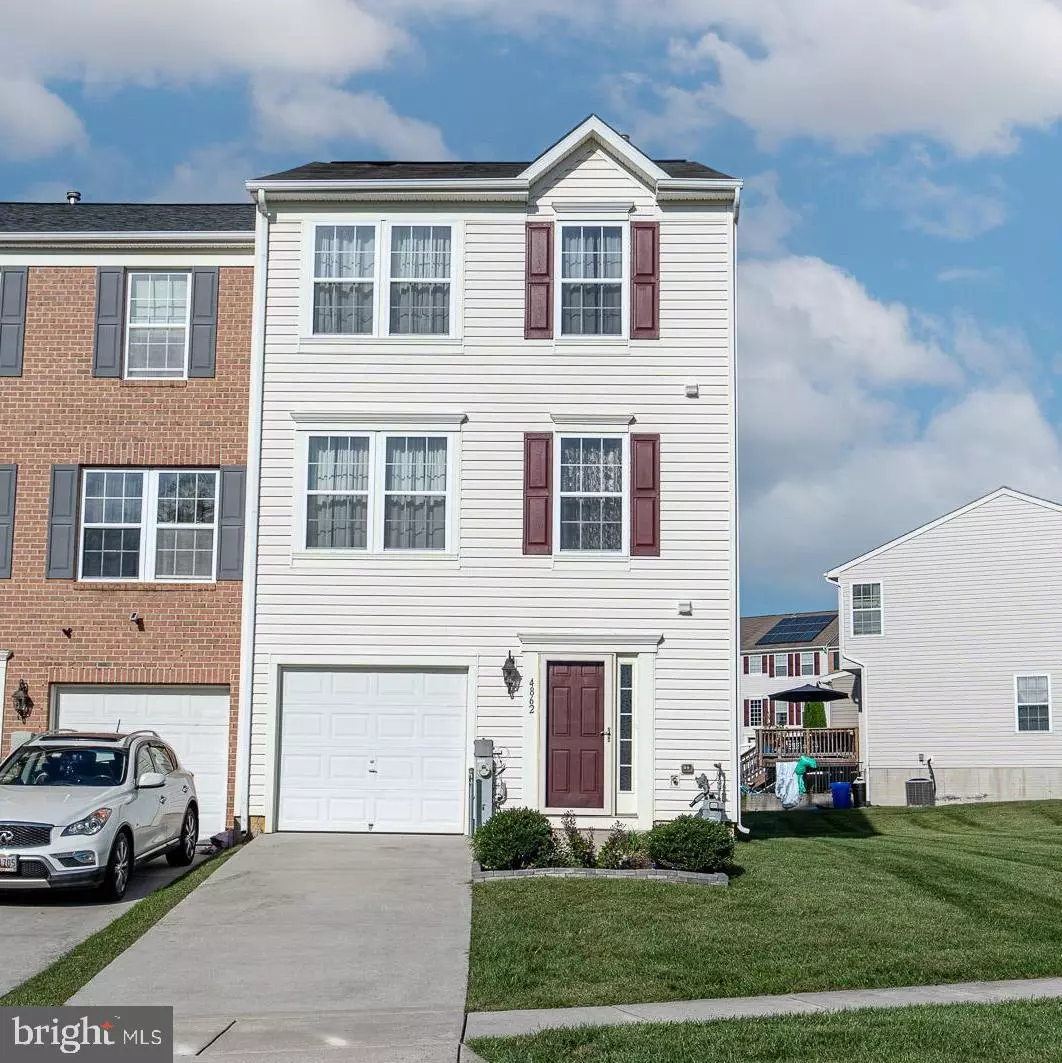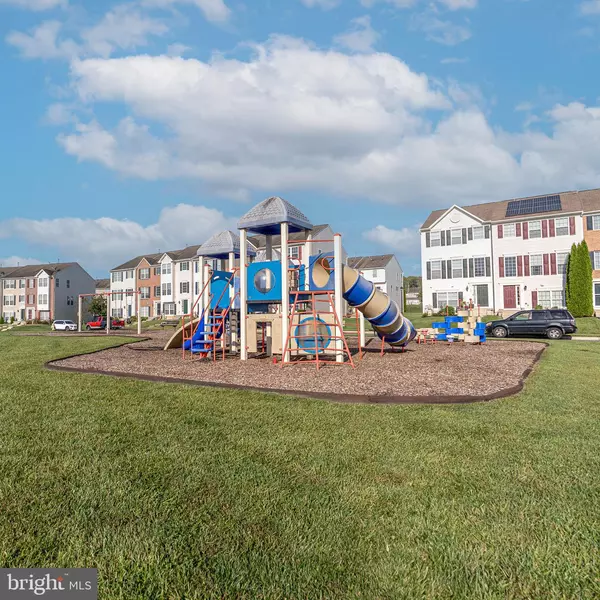
3 Beds
4 Baths
1,936 SqFt
3 Beds
4 Baths
1,936 SqFt
Key Details
Property Type Townhouse
Sub Type End of Row/Townhouse
Listing Status Active
Purchase Type For Sale
Square Footage 1,936 sqft
Price per Sqft $169
Subdivision Holly Woods
MLS Listing ID MDHR2048268
Style Colonial
Bedrooms 3
Full Baths 2
Half Baths 2
HOA Fees $85/mo
HOA Y/N Y
Abv Grd Liv Area 1,536
Year Built 2009
Available Date 2025-10-05
Annual Tax Amount $2,854
Tax Year 2024
Lot Size 5,709 Sqft
Acres 0.13
Property Sub-Type End of Row/Townhouse
Source BRIGHT
Property Description
As you step inside, the main entry level greets you with a welcoming foyer, convenient half bath, interior access to the garage, walk-out to the backyard patio and a large living room filled with natural light—ideal for relaxing or hosting guests.
Upstairs, the heart of the home features a modern kitchen with generous cabinet and counter space, seamlessly opening to the dining area and family room. There is also a closed off walk-out ready for your deck design. This level also includes another half bath and provides a perfect flow for gatherings or family time.
The upper level hosts a private primary suite with a walk-in closet and spacious primary bath with a double vanity, separate shower and soaking corner tub. Two additional bedrooms and a full hall bath complete this floor, offering ample room for family, guests, or a home office. Convenient proximity to shopping, dining, APG, and major commuter routes (I-95 and Rt. 40)
Don't miss your chance to own this exceptional home in the desirable Hollywoods neighborhood. Schedule your private showing today and make 4862 Atlas Cedar Way your new address!
Location
State MD
County Harford
Zoning R3CDP
Interior
Interior Features Attic, Bathroom - Soaking Tub, Bathroom - Stall Shower, Breakfast Area, Carpet, Ceiling Fan(s), Combination Kitchen/Dining, Dining Area, Family Room Off Kitchen, Floor Plan - Traditional, Kitchen - Gourmet, Pantry, Primary Bath(s), Recessed Lighting, Sprinkler System, Wood Floors
Hot Water Natural Gas
Heating Forced Air
Cooling Central A/C
Flooring Carpet
Equipment Built-In Microwave, Dishwasher, Refrigerator, Stove, Washer, Water Heater
Furnishings No
Fireplace N
Appliance Built-In Microwave, Dishwasher, Refrigerator, Stove, Washer, Water Heater
Heat Source Natural Gas
Laundry Has Laundry, Main Floor
Exterior
Parking Features Garage - Front Entry, Inside Access
Garage Spaces 3.0
Water Access N
Roof Type Shingle
Accessibility None
Attached Garage 1
Total Parking Spaces 3
Garage Y
Building
Lot Description Rear Yard, SideYard(s)
Story 3
Foundation Slab
Above Ground Finished SqFt 1536
Sewer Public Sewer
Water Public
Architectural Style Colonial
Level or Stories 3
Additional Building Above Grade, Below Grade
New Construction N
Schools
School District Harford County Public Schools
Others
Senior Community No
Tax ID 1301372440
Ownership Fee Simple
SqFt Source 1936
Security Features Monitored,Security System
Acceptable Financing Cash, Conventional, FHA, VA
Horse Property N
Listing Terms Cash, Conventional, FHA, VA
Financing Cash,Conventional,FHA,VA
Special Listing Condition Standard

GET MORE INFORMATION

Nathan Labish
Real Estate Agent | License ID: 0225271116
Real Estate Agent License ID: 0225271116







